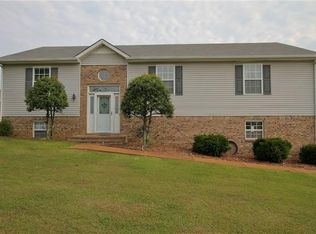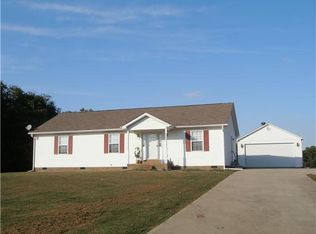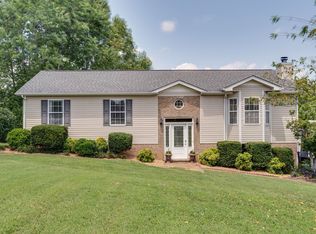Closed
$480,000
2137 Lee Rd, Spring Hill, TN 37174
3beds
2,189sqft
Single Family Residence, Residential
Built in 1995
1.61 Acres Lot
$479,700 Zestimate®
$219/sqft
$2,390 Estimated rent
Home value
$479,700
$441,000 - $523,000
$2,390/mo
Zestimate® history
Loading...
Owner options
Explore your selling options
What's special
1.6 Acres with no HOA outside of the city limits but 15 minutes to the Crossings in Spring Hill. Fresh updates in this split level home including paint, stainless appliances and all bathrooms have been renovated. Main level has 3 spacious bedrooms, 2 full baths and open living/dining kitchen. Basement level has 2 separate living areas with large walk in closet and full bath. Great space for home office and ATT fiber available. Large drop zone/mud room with built ins off garage. Large deck is partially covered and overlooks large backyard. Playset and storage barn stay. Backyard has endless possibilities for RV parking, gardening or bring your horse and chickens. This home qualifies for Rural Development financing.
Zillow last checked: 8 hours ago
Listing updated: September 16, 2025 at 02:52pm
Listing Provided by:
Connie Lay, CRS 615-397-5260,
Crye-Leike, Realtors
Bought with:
Laura Beth Guinn, 364613
Parks Compass
Source: RealTracs MLS as distributed by MLS GRID,MLS#: 2958343
Facts & features
Interior
Bedrooms & bathrooms
- Bedrooms: 3
- Bathrooms: 3
- Full bathrooms: 3
- Main level bedrooms: 3
Other
- Features: Other
- Level: Other
- Area: 120 Square Feet
- Dimensions: 10x12
Heating
- Central, Electric
Cooling
- Ceiling Fan(s), Central Air
Appliances
- Included: Built-In Electric Oven, Built-In Electric Range, Dishwasher, Microwave
- Laundry: Electric Dryer Hookup, Washer Hookup
Features
- Built-in Features, Ceiling Fan(s), Entrance Foyer, Extra Closets, Open Floorplan, Pantry, Redecorated, Walk-In Closet(s), High Speed Internet, Kitchen Island
- Flooring: Carpet, Laminate, Tile
- Basement: Full,Finished
Interior area
- Total structure area: 2,189
- Total interior livable area: 2,189 sqft
- Finished area above ground: 1,508
- Finished area below ground: 681
Property
Parking
- Total spaces: 6
- Parking features: Garage Faces Side, Gravel
- Garage spaces: 2
- Uncovered spaces: 4
Features
- Levels: Two
- Stories: 1
- Patio & porch: Deck, Covered
Lot
- Size: 1.61 Acres
Details
- Additional structures: Storage
- Parcel number: 068 01915 000
- Special conditions: Standard
Construction
Type & style
- Home type: SingleFamily
- Architectural style: Raised Ranch
- Property subtype: Single Family Residence, Residential
Materials
- Brick, Vinyl Siding
- Roof: Asphalt
Condition
- New construction: No
- Year built: 1995
Utilities & green energy
- Sewer: Septic Tank
- Water: Public
- Utilities for property: Electricity Available, Water Available, Cable Connected
Community & neighborhood
Location
- Region: Spring Hill
- Subdivision: Alice Springs
Price history
| Date | Event | Price |
|---|---|---|
| 9/16/2025 | Sold | $480,000$219/sqft |
Source: | ||
| 8/14/2025 | Contingent | $480,000$219/sqft |
Source: | ||
| 8/11/2025 | Price change | $480,000-3%$219/sqft |
Source: | ||
| 8/7/2025 | Price change | $494,900-1%$226/sqft |
Source: | ||
| 7/27/2025 | Listed for sale | $499,900+4.1%$228/sqft |
Source: | ||
Public tax history
| Year | Property taxes | Tax assessment |
|---|---|---|
| 2025 | $1,257 | $65,800 |
| 2024 | $1,257 | $65,800 |
| 2023 | $1,257 | $65,800 |
Find assessor info on the county website
Neighborhood: 37174
Nearby schools
GreatSchools rating
- 7/10Battle Creek Middle SchoolGrades: 5-8Distance: 2.4 mi
- 4/10Spring Hill High SchoolGrades: 9-12Distance: 5.2 mi
- 6/10Battle Creek Elementary SchoolGrades: PK-4Distance: 3 mi
Schools provided by the listing agent
- Elementary: Battle Creek Elementary School
- Middle: Battle Creek Middle School
- High: Battle Creek High School
Source: RealTracs MLS as distributed by MLS GRID. This data may not be complete. We recommend contacting the local school district to confirm school assignments for this home.
Get a cash offer in 3 minutes
Find out how much your home could sell for in as little as 3 minutes with a no-obligation cash offer.
Estimated market value$479,700
Get a cash offer in 3 minutes
Find out how much your home could sell for in as little as 3 minutes with a no-obligation cash offer.
Estimated market value
$479,700


