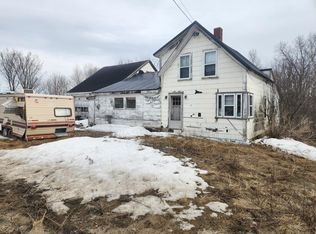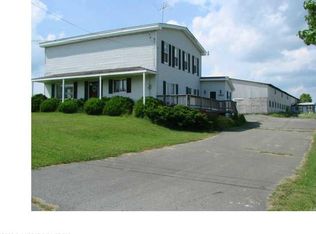Closed
$87,500
2137 State Road, Castle Hill, ME 04757
1beds
462sqft
Mobile Home
Built in 2023
1.69 Acres Lot
$88,000 Zestimate®
$189/sqft
$1,182 Estimated rent
Home value
$88,000
Estimated sales range
Not available
$1,182/mo
Zestimate® history
Loading...
Owner options
Explore your selling options
What's special
Are you dreaming of living off the grid without straying too far from civilization? Check out this unique mini house! Say goodbye to electricity bills—just a few affordable property taxes to worry about here. This charming 462-square-foot home was built on a brand-new IronBull trailer and conveniently placed on a lot that already has a well and septic system. The seller added a cozy one-bedroom extension, complete with an entry/living room. The main area features a combined dining room and kitchen, and there's even a full bathroom and a loft for guests to catch some Z's. Nestled on 1.69 acres, this property is packed with potential! You'll find chicken coops, a wood shed, a work shed, and some fantastic raised garden beds ready for your green thumb. If you're looking to downsize, live efficiently, and embrace a more budget-friendly lifestyle, this place is perfect for you.And if you're not keen on harnessing solar power with the installed solar array, you can always connect to the grid from the road. The best part? The choice is entirely yours! Come see this gem for yourself!
Zillow last checked: 8 hours ago
Listing updated: November 17, 2025 at 04:38pm
Listed by:
Big Bear Real Estate Company
Bought with:
NextHome Discover
Source: Maine Listings,MLS#: 1634523
Facts & features
Interior
Bedrooms & bathrooms
- Bedrooms: 1
- Bathrooms: 1
- Full bathrooms: 1
Bedroom 1
- Level: First
- Area: 61.92 Square Feet
- Dimensions: 8.6 x 7.2
Kitchen
- Level: First
- Area: 142.8 Square Feet
- Dimensions: 17 x 8.4
Living room
- Level: First
- Area: 144 Square Feet
- Dimensions: 12 x 12
Loft
- Level: Second
- Area: 34.4 Square Feet
- Dimensions: 8.6 x 4
Heating
- Space Heater, Wood Stove
Cooling
- None
Appliances
- Included: Gas Range, Refrigerator, Washer
Features
- Flooring: Laminate
- Basement: None
- Has fireplace: No
Interior area
- Total structure area: 462
- Total interior livable area: 462 sqft
- Finished area above ground: 462
- Finished area below ground: 0
Property
Parking
- Parking features: Gravel, 1 - 4 Spaces
Lot
- Size: 1.69 Acres
- Features: Rural, Open Lot
Details
- Additional structures: Outbuilding, Shed(s)
- Parcel number: CAHLM012L008
- Zoning: Ag
- Other equipment: Generator
Construction
Type & style
- Home type: MobileManufactured
- Architectural style: Other
- Property subtype: Mobile Home
Materials
- Steel Frame, Wood Frame, Wood Siding
- Foundation: Gravel/Pad
- Roof: Metal
Condition
- Year built: 2023
Utilities & green energy
- Electric: Energy Storage Device, On Site, Circuit Breakers, Off Grid, Photovoltaics Seller Owned
- Water: Well
- Utilities for property: Pole
Community & neighborhood
Location
- Region: Castle Hill
Price history
| Date | Event | Price |
|---|---|---|
| 11/14/2025 | Sold | $87,500-12.1%$189/sqft |
Source: | ||
| 11/12/2025 | Pending sale | $99,500$215/sqft |
Source: | ||
| 11/11/2025 | Contingent | $99,500$215/sqft |
Source: | ||
| 8/28/2025 | Price change | $99,500-5.2%$215/sqft |
Source: | ||
| 8/16/2025 | Listed for sale | $105,000+328.6%$227/sqft |
Source: | ||
Public tax history
| Year | Property taxes | Tax assessment |
|---|---|---|
| 2024 | $991 +136.5% | $76,200 +187.5% |
| 2023 | $419 +46% | $26,500 +56.8% |
| 2022 | $287 +1.4% | $16,900 |
Find assessor info on the county website
Neighborhood: 04757
Nearby schools
GreatSchools rating
- 9/10Mapleton Elementary SchoolGrades: PK-5Distance: 4.3 mi
- 7/10Presque Isle Middle SchoolGrades: 6-8Distance: 8.3 mi
- 6/10Presque Isle High SchoolGrades: 9-12Distance: 10 mi

