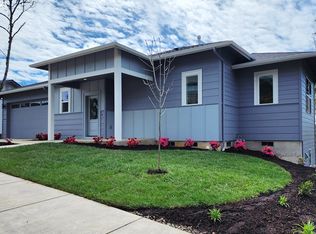Sold
$675,000
2138 37th Pl, Springfield, OR 97477
3beds
1,879sqft
Residential, Single Family Residence
Built in 2016
0.32 Acres Lot
$680,400 Zestimate®
$359/sqft
$2,750 Estimated rent
Home value
$680,400
$619,000 - $748,000
$2,750/mo
Zestimate® history
Loading...
Owner options
Explore your selling options
What's special
Exquisite single-level Craftsman style home with a view. Located in the prestigious River Heights neighborhood, discover your perfect house on a hill on the large private scenic corner lot of approximately 13,764sf. This lovely one-story residence has an open floor plan with beautifully designed living spaces. It has three spacious bedrooms, two bathrooms and a deluxe laundry room with lots of storage. Enjoy lovely neutral colors, 9' ceilings, window shutters, custom features and all of this is on one level with no interior stairs. There are stunning and expansive mountain, hill, valley and McKenzie River views year around, with the river views being at their very best when trees are bare in winter. A large covered front porch is at the main door, and at the rear door, step directly on to the covered 16' x 14' wood deck. This wonderful deck is equipped with a gas line for grilling or heating, making this area a great outdoor space for relaxing or entertaining. Beautiful locally made Lanz cabinets are throughout the home and include built-in bookshelves flanking the cozy gas fireplace and a stunning built-in curio cabinet. The kitchen is a chef's dream with a 5-burner gas range, spacious granite countertops, an eating bar, an abundance of cabinets and drawers for storage, a convenient pantry and a huge picture window. The primary bedroom is a luxurious retreat, with views of your own small forest just outside your windows. There are two roomy walk-in closets, both of which have abundant storage and space. The primary bathroom has dual sinks, a tiled walk-in shower and heated tile flooring for a spa-like experience. Don?t miss your chance to own this stunning single-story Craftsman style home with its custom features, timeless architectural designs and beautiful views both inside and out that make this property truly an exceptional find.
Zillow last checked: 8 hours ago
Listing updated: September 11, 2024 at 07:59am
Listed by:
Jon Burke 541-968-0423,
Triple Oaks Realty LLC,
Melissa Stiltner 541-225-8815,
Triple Oaks Realty LLC
Bought with:
Christopher Bauman, 201214543
Triple Oaks Realty LLC
Source: RMLS (OR),MLS#: 24396617
Facts & features
Interior
Bedrooms & bathrooms
- Bedrooms: 3
- Bathrooms: 2
- Full bathrooms: 2
- Main level bathrooms: 2
Primary bedroom
- Features: Builtin Features, Double Sinks, Ensuite, Walkin Shower, Wallto Wall Carpet
- Level: Main
- Area: 210
- Dimensions: 14 x 15
Bedroom 2
- Features: Closet, Wallto Wall Carpet
- Level: Main
- Area: 170
- Dimensions: 10 x 17
Bedroom 3
- Features: Closet, Wallto Wall Carpet
- Level: Main
- Area: 165
- Dimensions: 11 x 15
Dining room
- Features: Hardwood Floors
- Level: Main
- Area: 204
- Dimensions: 17 x 12
Family room
- Features: Builtin Features, Fireplace, Hardwood Floors
- Level: Main
- Area: 352
- Dimensions: 16 x 22
Kitchen
- Features: Dishwasher, Hardwood Floors, Microwave, Free Standing Range, Free Standing Refrigerator
- Level: Main
- Area: 168
- Width: 12
Heating
- Forced Air, Fireplace(s)
Cooling
- Central Air
Appliances
- Included: Dishwasher, Disposal, Free-Standing Gas Range, Microwave, Free-Standing Range, Free-Standing Refrigerator, Gas Water Heater
- Laundry: Laundry Room
Features
- Granite, High Ceilings, Closet, Built-in Features, Double Vanity, Walkin Shower, Pantry
- Flooring: Tile, Wall to Wall Carpet, Wood, Hardwood
- Basement: Crawl Space
- Number of fireplaces: 1
- Fireplace features: Gas
Interior area
- Total structure area: 1,879
- Total interior livable area: 1,879 sqft
Property
Parking
- Total spaces: 2
- Parking features: Driveway, On Street, Attached
- Attached garage spaces: 2
- Has uncovered spaces: Yes
Features
- Levels: One
- Stories: 1
- Patio & porch: Covered Deck, Porch
- Exterior features: Yard
- Has view: Yes
- View description: City, Creek/Stream, Valley
- Has water view: Yes
- Water view: Creek/Stream
Lot
- Size: 0.32 Acres
- Features: Corner Lot, Gentle Sloping, Sprinkler, SqFt 10000 to 14999
Details
- Parcel number: 1844248
Construction
Type & style
- Home type: SingleFamily
- Architectural style: Craftsman
- Property subtype: Residential, Single Family Residence
Materials
- Lap Siding, Shingle Siding
- Roof: Composition
Condition
- Resale
- New construction: No
- Year built: 2016
Utilities & green energy
- Gas: Gas
- Sewer: Public Sewer
- Water: Public
Community & neighborhood
Location
- Region: Springfield
Other
Other facts
- Listing terms: Cash,Conventional
- Road surface type: Paved
Price history
| Date | Event | Price |
|---|---|---|
| 9/11/2024 | Sold | $675,000$359/sqft |
Source: | ||
| 9/7/2024 | Pending sale | $675,000+58.8%$359/sqft |
Source: | ||
| 5/28/2019 | Sold | $425,000+5.4%$226/sqft |
Source: | ||
| 12/30/2016 | Sold | $403,400-1.1%$215/sqft |
Source: | ||
| 11/18/2016 | Pending sale | $407,700$217/sqft |
Source: Windermere Real Estate/Lane County #16679182 Report a problem | ||
Public tax history
Tax history is unavailable.
Neighborhood: 97477
Nearby schools
GreatSchools rating
- 3/10Yolanda Elementary SchoolGrades: K-5Distance: 1 mi
- 5/10Briggs Middle SchoolGrades: 6-8Distance: 0.9 mi
- 5/10Thurston High SchoolGrades: 9-12Distance: 2.8 mi
Schools provided by the listing agent
- Elementary: Yolanda
- Middle: Briggs
- High: Thurston
Source: RMLS (OR). This data may not be complete. We recommend contacting the local school district to confirm school assignments for this home.

Get pre-qualified for a loan
At Zillow Home Loans, we can pre-qualify you in as little as 5 minutes with no impact to your credit score.An equal housing lender. NMLS #10287.
Sell for more on Zillow
Get a free Zillow Showcase℠ listing and you could sell for .
$680,400
2% more+ $13,608
With Zillow Showcase(estimated)
$694,008