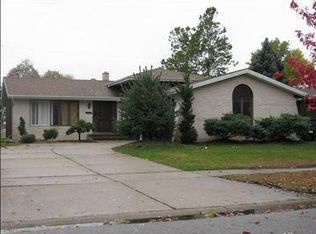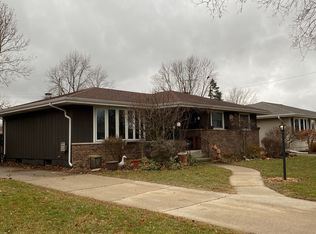Closed
$360,000
2138 41st Pl, Highland, IN 46322
4beds
2,256sqft
Single Family Residence
Built in 1974
7,801.6 Square Feet Lot
$374,700 Zestimate®
$160/sqft
$2,437 Estimated rent
Home value
$374,700
$341,000 - $408,000
$2,437/mo
Zestimate® history
Loading...
Owner options
Explore your selling options
What's special
Close to everything!!! Shopping, expressway, Illinois and parks. Meadows Park is right behind the home. Over 2200 sq. ft. of living space in this Quad-level. Roof only two years old. All appliances stay including the fridge in the garage. Swimming pool and bar in recreation room makes this home great for entertaining. All room sizes are approximate.
Zillow last checked: 8 hours ago
Listing updated: August 28, 2024 at 01:20pm
Listed by:
Jeff Augsburger,
Century 21 Circle 219-662-5445
Bought with:
Estela Lopez, RB14046939
McColly Real Estate
Source: NIRA,MLS#: 803215
Facts & features
Interior
Bedrooms & bathrooms
- Bedrooms: 4
- Bathrooms: 3
- Full bathrooms: 2
- 1/2 bathrooms: 1
Primary bedroom
- Area: 165
- Dimensions: 15.0 x 11.0
Bedroom 2
- Area: 117
- Dimensions: 13.0 x 9.0
Bedroom 3
- Area: 154
- Dimensions: 11.0 x 14.0
Bedroom 4
- Area: 99
- Dimensions: 11.0 x 9.0
Bonus room
- Area: 741
- Dimensions: 39.0 x 19.0
Dining room
- Area: 120
- Dimensions: 10.0 x 12.0
Kitchen
- Area: 169
- Dimensions: 13.0 x 13.0
Living room
- Area: 228
- Dimensions: 12.0 x 19.0
Heating
- Natural Gas
Appliances
- Included: Dishwasher, Refrigerator, Washer, Dryer, Microwave
- Laundry: Laundry Room
Features
- Bar
- Windows: Blinds, Drapes
- Basement: Other
- Has fireplace: No
Interior area
- Total structure area: 2,256
- Total interior livable area: 2,256 sqft
- Finished area above ground: 1,416
Property
Parking
- Total spaces: 2
- Parking features: Driveway, On Street
- Garage spaces: 2
- Has uncovered spaces: Yes
Features
- Levels: Quad-Level
- Patio & porch: Deck
- Exterior features: Other
- Pool features: Above Ground
- Fencing: Back Yard
- Has view: Yes
- View description: Park/Greenbelt, Pool
Lot
- Size: 7,801 sqft
- Dimensions: 60 x 130
- Features: Back Yard
Details
- Parcel number: 450729407007.000026
- Zoning description: Residential
Construction
Type & style
- Home type: SingleFamily
- Architectural style: Other
- Property subtype: Single Family Residence
Condition
- New construction: No
- Year built: 1974
Utilities & green energy
- Electric: 100 Amp Service
- Sewer: Public Sewer
- Water: Public
- Utilities for property: Electricity Connected, Water Connected, Sewer Connected, Natural Gas Connected
Community & neighborhood
Community
- Community features: Park, Sidewalks
Location
- Region: Highland
- Subdivision: Meadows Add 03
Other
Other facts
- Listing agreement: Exclusive Right To Sell
- Listing terms: Cash,VA Loan,FHA,Conventional
- Road surface type: Asphalt
Price history
| Date | Event | Price |
|---|---|---|
| 7/30/2024 | Sold | $360,000-2.7%$160/sqft |
Source: | ||
| 6/16/2024 | Listed for sale | $369,900$164/sqft |
Source: | ||
| 6/1/2024 | Contingent | $369,900$164/sqft |
Source: | ||
| 5/6/2024 | Listed for sale | $369,900+127.6%$164/sqft |
Source: | ||
| 7/12/2005 | Sold | $162,500$72/sqft |
Source: | ||
Public tax history
| Year | Property taxes | Tax assessment |
|---|---|---|
| 2024 | $2,697 +6.7% | $287,800 +7.5% |
| 2023 | $2,528 +9.8% | $267,600 +5.1% |
| 2022 | $2,302 +2.6% | $254,700 +9.8% |
Find assessor info on the county website
Neighborhood: 46322
Nearby schools
GreatSchools rating
- 8/10Allen J Warren Elementary SchoolGrades: K-5Distance: 1.2 mi
- 5/10Highland Middle SchoolGrades: 6-8Distance: 0.9 mi
- 8/10Highland High SchoolGrades: 9-12Distance: 1 mi
Get a cash offer in 3 minutes
Find out how much your home could sell for in as little as 3 minutes with a no-obligation cash offer.
Estimated market value$374,700
Get a cash offer in 3 minutes
Find out how much your home could sell for in as little as 3 minutes with a no-obligation cash offer.
Estimated market value
$374,700

