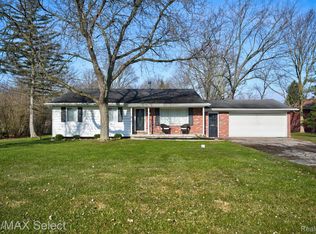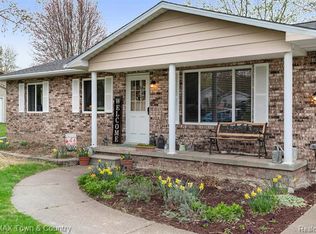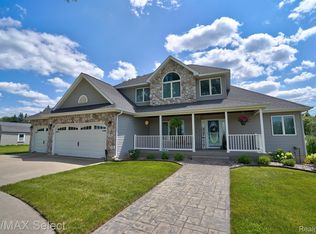Sold for $240,000
$240,000
2138 E Reid Rd, Grand Blanc, MI 48439
3beds
1,265sqft
Single Family Residence
Built in 1947
2.01 Acres Lot
$245,700 Zestimate®
$190/sqft
$1,444 Estimated rent
Home value
$245,700
$224,000 - $270,000
$1,444/mo
Zestimate® history
Loading...
Owner options
Explore your selling options
What's special
Don't miss out on this completely remodeled raised ranch nestled on a sprawling 2.01-acre property in Grand Blanc. This family home has the perfect blend of comfort and style. It features 3 cozy bedrooms, 2 full baths, a beautifully finished basement, and a gas fireplace that adds warmth to the living space. The heart of the home is its modern kitchen, equipped with all stainless steel appliances and reverse osmosis! New HVAC, water heater, and softener(2024) and Brand New Roof(2024)! Outdoors, the spacious 40x40 pole barn, and a 2-car garage offer space for storage and hobbies. Located near downtown Grand Blanc, close to shopping, dining, and convenient highway access, and situated in the acclaimed Grand Blanc school district, across from Reid Elementary, West middle school, and Bicentennial Park. This home is ideal for families seeking a blend of serenity and convenience.
Zillow last checked: 10 hours ago
Listing updated: September 09, 2025 at 09:25am
Listed by:
Lucas Schummer 810-630-6652,
Red Fox Realty LLC
Bought with:
Kantha Gardner, 6501335109
Howard Hanna Real Estate
Source: Realcomp II,MLS#: 20251021107
Facts & features
Interior
Bedrooms & bathrooms
- Bedrooms: 3
- Bathrooms: 2
- Full bathrooms: 2
Primary bedroom
- Level: Entry
- Area: 135
- Dimensions: 15 X 9
Bedroom
- Level: Entry
- Area: 117
- Dimensions: 13 X 9
Bedroom
- Level: Basement
- Area: 140
- Dimensions: 14 X 10
Other
- Level: Basement
- Area: 42
- Dimensions: 6 X 7
Other
- Level: Entry
- Area: 54
- Dimensions: 9 X 6
Flex room
- Level: Basement
- Area: 363
- Dimensions: 11 X 33
Kitchen
- Level: Entry
- Area: 84
- Dimensions: 7 X 12
Laundry
- Level: Entry
- Area: 54
- Dimensions: 9 X 6
Living room
- Level: Entry
- Area: 264
- Dimensions: 11 X 24
Heating
- Forced Air, Natural Gas
Cooling
- Central Air
Appliances
- Included: Dishwasher, Disposal, Dryer, Free Standing Refrigerator, Gas Cooktop, Microwave, Stainless Steel Appliances, Vented Exhaust Fan, Washer
Features
- Windows: Egress Windows
- Basement: Partially Finished
- Has fireplace: Yes
- Fireplace features: Gas, Living Room
Interior area
- Total interior livable area: 1,265 sqft
- Finished area above ground: 865
- Finished area below ground: 400
Property
Parking
- Total spaces: 2
- Parking features: Two Car Garage, Attached
- Attached garage spaces: 2
Features
- Levels: One
- Stories: 1
- Entry location: GroundLevelwSteps
- Pool features: None
Lot
- Size: 2.01 Acres
- Dimensions: 237 x 178
Details
- Additional structures: Pole Barn
- Parcel number: 1217502005
- Special conditions: Short Sale No,Standard
Construction
Type & style
- Home type: SingleFamily
- Architectural style: Raised Ranch
- Property subtype: Single Family Residence
Materials
- Vinyl Siding
- Foundation: Basement, Poured
- Roof: Asphalt
Condition
- New construction: No
- Year built: 1947
- Major remodel year: 2022
Utilities & green energy
- Sewer: Public Sewer
- Water: Well
- Utilities for property: Underground Utilities
Community & neighborhood
Location
- Region: Grand Blanc
- Subdivision: RIEGLER ACRES
Other
Other facts
- Listing agreement: Exclusive Right To Sell
- Listing terms: Cash,Conventional,FHA,Va Loan
Price history
| Date | Event | Price |
|---|---|---|
| 9/9/2025 | Sold | $240,000+2.1%$190/sqft |
Source: | ||
| 8/19/2025 | Pending sale | $234,999$186/sqft |
Source: | ||
| 8/15/2025 | Listed for sale | $234,999+4.4%$186/sqft |
Source: | ||
| 2/21/2024 | Listing removed | -- |
Source: | ||
| 1/22/2024 | Pending sale | $225,000$178/sqft |
Source: | ||
Public tax history
| Year | Property taxes | Tax assessment |
|---|---|---|
| 2024 | $4,273 | $102,200 +40.6% |
| 2023 | -- | $72,700 +10.2% |
| 2022 | -- | $66,000 +16% |
Find assessor info on the county website
Neighborhood: 48439
Nearby schools
GreatSchools rating
- 4/10Reid Elementary SchoolGrades: K-5Distance: 0.1 mi
- 6/10Grand Blanc Middle School WestGrades: 6-8Distance: 0.4 mi
- 1/10Perry Learning CenterGrades: PK-12Distance: 1.9 mi
Get a cash offer in 3 minutes
Find out how much your home could sell for in as little as 3 minutes with a no-obligation cash offer.
Estimated market value$245,700
Get a cash offer in 3 minutes
Find out how much your home could sell for in as little as 3 minutes with a no-obligation cash offer.
Estimated market value
$245,700


