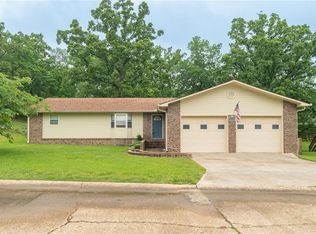Closed
Listing Provided by:
Traci E Barbour 573-718-8859,
Poplar Bluff Realty Inc
Bought with: Poplar Bluff Realty Inc
Price Unknown
2138 Inman Rd, Poplar Bluff, MO 63901
5beds
2,227sqft
Single Family Residence
Built in 1980
0.3 Acres Lot
$217,200 Zestimate®
$--/sqft
$1,707 Estimated rent
Home value
$217,200
Estimated sales range
Not available
$1,707/mo
Zestimate® history
Loading...
Owner options
Explore your selling options
What's special
Spacious One-Owner Brick Home in Bluff Estates – 5 Bedrooms, 3 Baths on Cul-de-Sac; Nestled in the quiet Bluff Estates Subdivision, this one-owner, brick, split-level home offers timeless charm and room to grow. Built in 1980 and meticulously maintained, this spacious residence features approximately 2,227 square feet of living space, including 5 generously sized bedrooms and 3 full bathrooms—perfect for a growing family or those needing extra space for guests, a home office, or hobbies. Step inside to find a welcoming living room and a separate family room, giving you flexible spaces to relax or entertain. The cozy fireplace adds warmth and character, ideal for chilly evenings. The split-level layout provides privacy and functionality, while large windows throughout allow natural light to fill the home. Outside, the property sits on a peaceful cul-de-sac, offering added privacy and minimal traffic. The brick exterior ensures lasting durability and classic curb appeal. Additional features include extra garage storage, ideal for tools, seasonal items, or recreational gear. Don’t miss the opportunity to own this well-built, spacious home in a desirable location—ready for your personal touch.
Zillow last checked: 8 hours ago
Listing updated: August 29, 2025 at 11:38am
Listing Provided by:
Traci E Barbour 573-718-8859,
Poplar Bluff Realty Inc
Bought with:
Karen Chamberlain, 2021018198
Poplar Bluff Realty Inc
Source: MARIS,MLS#: 25048516 Originating MLS: Three Rivers Board of Realtors
Originating MLS: Three Rivers Board of Realtors
Facts & features
Interior
Bedrooms & bathrooms
- Bedrooms: 5
- Bathrooms: 3
- Full bathrooms: 3
- Main level bathrooms: 2
- Main level bedrooms: 3
Bedroom
- Features: Floor Covering: Carpeting
- Level: Main
- Area: 154
- Dimensions: 14x11
Bathroom
- Features: Floor Covering: Ceramic Tile
- Level: Main
- Area: 36
- Dimensions: 9x4
Bathroom 2
- Features: Floor Covering: Carpeting
- Level: Main
- Area: 154
- Dimensions: 14x11
Bathroom 2
- Features: Floor Covering: Ceramic Tile
- Level: Main
- Area: 28
- Dimensions: 7x4
Bathroom 3
- Features: Floor Covering: Carpeting
- Level: Main
- Area: 117
- Dimensions: 13x9
Bathroom 3
- Features: Floor Covering: Ceramic Tile
- Level: Basement
- Area: 54
- Dimensions: 9x6
Bathroom 4
- Features: Floor Covering: Concrete
- Level: Basement
- Area: 192
- Dimensions: 16x12
Bathroom 5
- Features: Floor Covering: Concrete
- Level: Basement
- Area: 132
- Dimensions: 12x11
Dining room
- Features: Floor Covering: Carpeting
- Level: Main
- Area: 325
- Dimensions: 25x13
Kitchen
- Features: Floor Covering: Ceramic Tile
- Level: Main
- Area: 91
- Dimensions: 13x7
Laundry
- Features: Floor Covering: Vinyl
- Level: Basement
- Area: 91
- Dimensions: 13x7
Living room
- Features: Floor Covering: Laminate
- Level: Main
- Area: 231
- Dimensions: 21x11
Heating
- Electric, Forced Air
Cooling
- Ceiling Fan(s), Central Air
Appliances
- Included: Dishwasher, Microwave, Electric Oven, Electric Range
- Laundry: In Basement
Features
- Bookcases, Ceiling Fan(s), Kitchen/Dining Room Combo, Storage, Tub, Walk-In Closet(s)
- Flooring: Carpet, Ceramic Tile, Luxury Vinyl
- Has basement: Yes
- Number of fireplaces: 1
- Fireplace features: Family Room
Interior area
- Total structure area: 2,227
- Total interior livable area: 2,227 sqft
- Finished area above ground: 1,803
- Finished area below ground: 424
Property
Parking
- Total spaces: 2
- Parking features: Garage - Attached
- Attached garage spaces: 2
Features
- Levels: One
- Exterior features: Rain Gutters
- Pool features: Fenced, In Ground
Lot
- Size: 0.30 Acres
- Dimensions: 114 x 151IRR
- Features: Cul-De-Sac
Details
- Parcel number: 080833.0003010029.000
- Special conditions: Standard
Construction
Type & style
- Home type: SingleFamily
- Architectural style: Split Level
- Property subtype: Single Family Residence
- Attached to another structure: Yes
Materials
- Brick
- Foundation: Combination
- Roof: Shingle
Condition
- Year built: 1980
Utilities & green energy
- Electric: 220 Volts
- Sewer: Public Sewer
- Water: Public
- Utilities for property: Cable Available, Electricity Connected, Phone Connected, Sewer Available, Water Available
Community & neighborhood
Location
- Region: Poplar Bluff
- Subdivision: Bluff Estates 4th Sub
Other
Other facts
- Listing terms: Cash,Conventional,FHA,USDA Loan,VA Loan
- Ownership: Private
Price history
| Date | Event | Price |
|---|---|---|
| 8/28/2025 | Sold | -- |
Source: | ||
| 7/31/2025 | Pending sale | $219,900$99/sqft |
Source: | ||
| 7/15/2025 | Listed for sale | $219,900$99/sqft |
Source: | ||
Public tax history
| Year | Property taxes | Tax assessment |
|---|---|---|
| 2025 | -- | $24,290 +7.5% |
| 2024 | $1,092 +0% | $22,600 |
| 2023 | $1,092 +3.2% | $22,600 +3.1% |
Find assessor info on the county website
Neighborhood: 63901
Nearby schools
GreatSchools rating
- 4/10Poplar Bluff 5th & 6th CenterGrades: 4-6Distance: 0.8 mi
- 4/10Poplar Bluff Jr. High SchoolGrades: 7-8Distance: 1.3 mi
- 4/10Poplar Bluff High SchoolGrades: 9-12Distance: 1.9 mi
Schools provided by the listing agent
- Elementary: O'Neal Elem.
- Middle: Poplar Bluff Jr. High
- High: Poplar Bluff High
Source: MARIS. This data may not be complete. We recommend contacting the local school district to confirm school assignments for this home.
