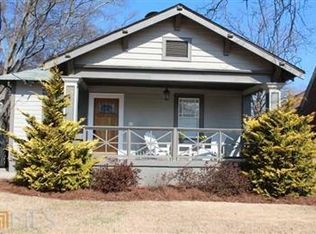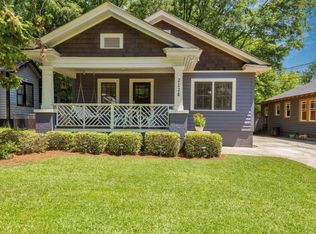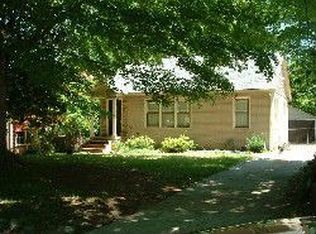Closed
$899,000
2138 Ridgedale Rd NE, Atlanta, GA 30317
5beds
2,787sqft
Single Family Residence, Residential
Built in 1935
8,712 Square Feet Lot
$876,100 Zestimate®
$323/sqft
$4,374 Estimated rent
Home value
$876,100
$788,000 - $972,000
$4,374/mo
Zestimate® history
Loading...
Owner options
Explore your selling options
What's special
Welcome home! This expanded bungalow is just what you've been searching for. Completely renovated down to the studs, it feels like new construction inside because the fantastic construction team at Innovating Group left no stone unturned. It is superbly spacious, featuring two primary bedroom suites: one on the main level and an uber-massive one upstairs. There is plenty of space for everyone with five bedrooms, multiple bonus rooms, and ample storage. Upstairs features a huge landing perfect for an office or upstairs family room. This house offers flexibility and room to grow. It is located on a corner lot with an expansive back deck overlooking a big backyard. 3 blocks from downtown Kirkwood with restaurants and shops including the deliciously local Evergreen Butcher + Baker. Stop searching; you've found the home of your dreams.
Zillow last checked: 8 hours ago
Listing updated: September 23, 2024 at 07:39am
Listing Provided by:
Josh Stanton,
Keller Williams Realty Metro Atlanta 404-564-5560
Bought with:
Robert Harris, 361047
Compass
Source: FMLS GA,MLS#: 7442596
Facts & features
Interior
Bedrooms & bathrooms
- Bedrooms: 5
- Bathrooms: 3
- Full bathrooms: 3
- Main level bathrooms: 2
- Main level bedrooms: 4
Primary bedroom
- Features: Double Master Bedroom, Master on Main
- Level: Double Master Bedroom, Master on Main
Bedroom
- Features: Double Master Bedroom, Master on Main
Primary bathroom
- Features: Double Vanity, Shower Only
Dining room
- Features: Open Concept, Separate Dining Room
Kitchen
- Features: Breakfast Bar, Cabinets White, Kitchen Island, Stone Counters, View to Family Room
Heating
- Central
Cooling
- Ceiling Fan(s), Central Air
Appliances
- Included: Dishwasher, Electric Range, Refrigerator
- Laundry: Laundry Room, Upper Level
Features
- High Ceilings 9 ft Main, Recessed Lighting, Vaulted Ceiling(s)
- Flooring: Carpet, Ceramic Tile, Hardwood, Tile
- Windows: None
- Basement: Crawl Space
- Has fireplace: Yes
- Fireplace features: Living Room
- Common walls with other units/homes: No Common Walls
Interior area
- Total structure area: 2,787
- Total interior livable area: 2,787 sqft
- Finished area above ground: 2,787
- Finished area below ground: 0
Property
Parking
- Parking features: Driveway
- Has uncovered spaces: Yes
Accessibility
- Accessibility features: None
Features
- Levels: Two
- Stories: 2
- Patio & porch: Deck, Front Porch
- Exterior features: Rain Gutters, No Dock
- Pool features: None
- Spa features: None
- Fencing: None
- Has view: Yes
- View description: Other
- Waterfront features: None
- Body of water: None
Lot
- Size: 8,712 sqft
- Dimensions: 50x191x50x191
- Features: Back Yard, Front Yard, Level
Details
- Additional structures: None
- Parcel number: 15 205 04 043
- Other equipment: None
- Horse amenities: None
Construction
Type & style
- Home type: SingleFamily
- Architectural style: Bungalow
- Property subtype: Single Family Residence, Residential
Materials
- Brick, Wood Siding
- Foundation: Brick/Mortar
- Roof: Composition,Shingle
Condition
- Updated/Remodeled
- New construction: No
- Year built: 1935
Utilities & green energy
- Electric: 110 Volts
- Sewer: Public Sewer
- Water: Public
- Utilities for property: Electricity Available, Natural Gas Available, Sewer Available, Water Available
Green energy
- Energy efficient items: None
- Energy generation: None
Community & neighborhood
Security
- Security features: None
Community
- Community features: None
Location
- Region: Atlanta
- Subdivision: Kirkwood
HOA & financial
HOA
- Has HOA: No
Other
Other facts
- Listing terms: Cash,Conventional,FHA,VA Loan
- Ownership: Fee Simple
- Road surface type: Concrete
Price history
| Date | Event | Price |
|---|---|---|
| 9/19/2024 | Sold | $899,000$323/sqft |
Source: | ||
| 8/26/2024 | Pending sale | $899,000$323/sqft |
Source: | ||
| 8/21/2024 | Listed for sale | $899,000$323/sqft |
Source: | ||
| 8/1/2024 | Listing removed | $899,000$323/sqft |
Source: | ||
| 7/27/2024 | Listed for sale | $899,000$323/sqft |
Source: | ||
Public tax history
| Year | Property taxes | Tax assessment |
|---|---|---|
| 2025 | -- | $361,760 +140.7% |
| 2024 | $7,015 -3.3% | $150,320 -5% |
| 2023 | $7,258 +77.3% | $158,200 -26.1% |
Find assessor info on the county website
Neighborhood: Kirkwood
Nearby schools
GreatSchools rating
- 5/10Toomer Elementary SchoolGrades: PK-5Distance: 0.6 mi
- 5/10King Middle SchoolGrades: 6-8Distance: 3.7 mi
- 6/10Maynard H. Jackson- Jr. High SchoolGrades: 9-12Distance: 2.8 mi
Schools provided by the listing agent
- Elementary: Fred A. Toomer
- Middle: Martin L. King Jr.
- High: Maynard Jackson
Source: FMLS GA. This data may not be complete. We recommend contacting the local school district to confirm school assignments for this home.
Get a cash offer in 3 minutes
Find out how much your home could sell for in as little as 3 minutes with a no-obligation cash offer.
Estimated market value
$876,100
Get a cash offer in 3 minutes
Find out how much your home could sell for in as little as 3 minutes with a no-obligation cash offer.
Estimated market value
$876,100


