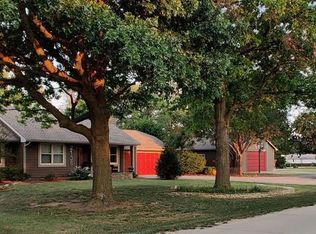Curb Appeal is exactly what you get with this hard to find ranch on a short acre in SE Wichita. The home has been beautifully maintained and updated. Offering plenty of living space and privacy. Just off the entry is a spacious living room with a lovely stone wood-burning fireplace. The living room opens to a Kitchen, Dining combo. Kitchen has Aristokraft oak cabinetry including a pantry, natural stone back-splash, HD counter tops, LED under-counter lighting, recessed lighting and stainless steel appliances (brand new fridge). Three bedrooms and 2 bathrooms are located on the main floor. The Master is large with a has a transom window installed in 2019 adding lots of style. The Master bath was remodeled in 2016 to include a custom 3x5 onyx shower and counter tops, Monarch Cabinetry, with a trough sink, sit down vanity and lots of storage. All the bedroom closets are setup with a combination hanger racks and shelf's, the Master closet includes a 3 drawer dresser and shelf cabinet. In 2017 all the main floor popcorn ceiling were removed and replaced with a knock down finish, new lighting, plumbing fixtures, paint and carpet. The basement was finished in 2016 starting with a oak stair case leading to the large family room with a built-in lighted dry bar with mini fridge. The downstairs bedroom and bath are large. The laundry in located in the basement mechanics room but could easily be moved. There is a bonus area between the mechanics room and bedroom that is partially framed and wired just waiting to be finished. The home is located on a .78 acre lot with beautiful trees, landscaping, a custom mail box, a unique cobble/paver patio with a pergola. Oh, did I mention there is lots of Nightscaping light up this pretty home and all the landscaping. And that's not all, the 28x32 Shop was added in 2015 with 10' foot walls and double garage door, has 2-220 outlets and 28x4 mezzanine for storage waiting for the new owner to customize the interior to their needs. Homeowner has purchased (but not installed) a wood-burning furnace with blower that they will be including in the purchase of the home. This is a must see property, schedule your showing today. Professional pictures to follow later this week.
This property is off market, which means it's not currently listed for sale or rent on Zillow. This may be different from what's available on other websites or public sources.

