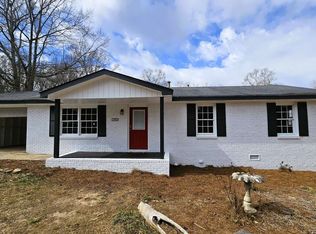Closed
$564,000
2138 Vaughn Rd, Griffin, GA 30223
4beds
4,680sqft
Single Family Residence
Built in 1973
14.99 Acres Lot
$622,400 Zestimate®
$121/sqft
$2,973 Estimated rent
Home value
$622,400
$560,000 - $691,000
$2,973/mo
Zestimate® history
Loading...
Owner options
Explore your selling options
What's special
This beautiful mid century modern home has just had a facelift!! As you walk into the expansive foyer you flow with the slate tile floors into the family room and dining room. This area is wide open and perfect for entertaining. The dining room will seat over 12-15 people. the family room has a stone fireplace surrounded by bookshelves. The soaring ceilings in this area has exquisite wood beams and an abundance of windows to bring the outside in. the updated kitchen has granite counter tops, double bowl farmhouse sink (and that window over the sink we all want), stainless steel appliances and new floors. The breakfast room is large enough to feed the whole crowd and opens up to the sunroom. The sunroom gives you private views of the wildlife and flora located in the back yard. The two guest bedrooms on the main level both have good sized closets and share a full bathroom. This bathroom has new countertops and new floors in the toilet/tub room. The tub in this bathroom is immaculately clean. The owner suite is large enough for all the furniture and the owner ensuite bathroom has had a total makeover, with new paint, new tile shower, new dual vanity and countertops. to complete the main level the laundry room is large enough for laundry and to add an office, exercise room, or any flex space you may need. The main floor is mostly hardwood floors. The basement has all new flooring, there is a full functioning fireplace, a bar, game room area, full bathroom and good sized bedroom. You also have a good sized storage room and the lawnmower/ATV storage area. Outside relax in the in-ground pool and watch the wildlife walk by.
Zillow last checked: 8 hours ago
Listing updated: August 16, 2024 at 11:39am
Listed by:
Angi M Pilkenton 770-468-3549,
McLeRoy Realty
Bought with:
Barbara Wynne, 402588
Real Broker LLC
Source: GAMLS,MLS#: 10301881
Facts & features
Interior
Bedrooms & bathrooms
- Bedrooms: 4
- Bathrooms: 3
- Full bathrooms: 3
- Main level bathrooms: 2
- Main level bedrooms: 3
Kitchen
- Features: Solid Surface Counters
Heating
- Natural Gas, Central
Cooling
- Electric, Central Air
Appliances
- Included: Dryer, Washer, Dishwasher, Oven/Range (Combo), Refrigerator
- Laundry: Mud Room
Features
- Bookcases, Vaulted Ceiling(s), Double Vanity, Beamed Ceilings, Soaking Tub, Separate Shower, Tile Bath, Walk-In Closet(s), Wet Bar, Master On Main Level
- Flooring: Hardwood, Other, Vinyl
- Basement: Bath Finished,Boat Door,Concrete,Daylight,Interior Entry,Exterior Entry,Finished,Full
- Number of fireplaces: 2
- Fireplace features: Basement, Family Room, Masonry
Interior area
- Total structure area: 4,680
- Total interior livable area: 4,680 sqft
- Finished area above ground: 2,600
- Finished area below ground: 2,080
Property
Parking
- Parking features: Attached, Garage
- Has attached garage: Yes
Features
- Levels: One
- Stories: 1
- Patio & porch: Deck, Porch, Patio
- Has private pool: Yes
- Pool features: In Ground
Lot
- Size: 14.99 Acres
- Features: Level, Private
Details
- Additional structures: Outbuilding
- Parcel number: 262 01006B
Construction
Type & style
- Home type: SingleFamily
- Architectural style: Traditional
- Property subtype: Single Family Residence
Materials
- Stone
- Roof: Composition
Condition
- Updated/Remodeled
- New construction: No
- Year built: 1973
Utilities & green energy
- Sewer: Septic Tank
- Water: Public
- Utilities for property: High Speed Internet
Community & neighborhood
Community
- Community features: None
Location
- Region: Griffin
- Subdivision: none
Other
Other facts
- Listing agreement: Exclusive Right To Sell
- Listing terms: 1031 Exchange,Cash,Conventional,FHA,VA Loan
Price history
| Date | Event | Price |
|---|---|---|
| 8/16/2024 | Sold | $564,000-0.9%$121/sqft |
Source: | ||
| 7/23/2024 | Pending sale | $569,000$122/sqft |
Source: | ||
| 5/17/2024 | Listed for sale | $569,000$122/sqft |
Source: | ||
| 5/16/2024 | Listing removed | -- |
Source: | ||
| 4/29/2024 | Price change | $569,000-5%$122/sqft |
Source: | ||
Public tax history
| Year | Property taxes | Tax assessment |
|---|---|---|
| 2024 | $4,820 +3.2% | $146,452 +5.8% |
| 2023 | $4,672 +7.7% | $138,397 +13% |
| 2022 | $4,338 +4.4% | $122,496 +8.3% |
Find assessor info on the county website
Neighborhood: 30223
Nearby schools
GreatSchools rating
- 4/10Orrs Elementary SchoolGrades: PK-5Distance: 6 mi
- 4/10Carver Road Middle SchoolGrades: 6-8Distance: 8.6 mi
- 3/10Griffin High SchoolGrades: 9-12Distance: 6 mi
Schools provided by the listing agent
- Elementary: Orrs
- Middle: Carver Road
- High: Griffin
Source: GAMLS. This data may not be complete. We recommend contacting the local school district to confirm school assignments for this home.
Get a cash offer in 3 minutes
Find out how much your home could sell for in as little as 3 minutes with a no-obligation cash offer.
Estimated market value$622,400
Get a cash offer in 3 minutes
Find out how much your home could sell for in as little as 3 minutes with a no-obligation cash offer.
Estimated market value
$622,400
