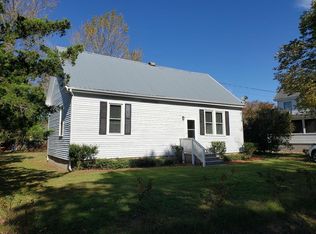Sold for $281,500
$281,500
21382 Southside Rd, Onancock, VA 23417
2beds
2,176sqft
Single Family Residence
Built in 2001
8,712 Square Feet Lot
$283,600 Zestimate®
$129/sqft
$1,908 Estimated rent
Home value
$283,600
Estimated sales range
Not available
$1,908/mo
Zestimate® history
Loading...
Owner options
Explore your selling options
What's special
Welcome to Southside Road a place where comfort meets the coast. This lovingly cared for, 1-owner Nanticoke home offers a relaxed lifestyle close to the county boat launch on beautiful Chesconessex Creek. Whether you're an avid boater, weekend explorer, or simply enjoy the quiet rhythm of the water, this home fits the bill. Inside, the layout is bright & welcoming. The main floor includes a cozy living room, open plan kitchen, & flexible bedroom with built-in office space. The star of the show is the custom great room added in 2010 with cathedral ceilings & 3 walls of windows that flood the space with natural light & water view. The spacious primary suite is joined by a large bonus room that can easily serve as a guest space, hobby room, or 3rd Brm.**HIGHEST & BEST OFFERS BY 5pm 9/12/25**
Zillow last checked: 8 hours ago
Listing updated: October 16, 2025 at 09:09am
Listed by:
Elizabeth Walters 757-710-2114,
COLDWELL BANKER HARBOUR REALTY
Bought with:
Leslie Parker, 0225237181
COLDWELL BANKER HARBOUR REALTY
Source: Eastern Shore AOR,MLS#: 64507
Facts & features
Interior
Bedrooms & bathrooms
- Bedrooms: 2
- Bathrooms: 2
- Full bathrooms: 2
Dining room
- Features: Eat-in Kitchen, Dining Area
Heating
- Heat Pump, Forced Air, Electric
Cooling
- Heat Pump, Central Air
Appliances
- Included: Range, Refrigerator, Range Hood, Water Conditioner, Washer, Dryer, Electric Water Heater
- Laundry: Washer/Dryer Hookup
Features
- Walk-In Closet(s), 1st Floor Bedroom
- Doors: Storm Door(s)
- Windows: Window Treatments, Double Pane Windows, Storm Window(s)
- Has fireplace: No
- Fireplace features: None
Interior area
- Total structure area: 2,176
- Total interior livable area: 2,176 sqft
Property
Parking
- Parking features: Garage, Detached, Other, Stone Driveway
- Has garage: Yes
- Has uncovered spaces: Yes
Features
- Levels: Two
- Patio & porch: Porch
- Has water view: Yes
- Water view: Water
- Body of water: Chesconessex
Lot
- Size: 8,712 sqft
- Dimensions: .20 ac
- Features: <.5 acre +/-
Details
- Additional structures: Shed/Barn
- Parcel number: 084B0A000001100
Construction
Type & style
- Home type: MobileManufactured
- Architectural style: Cape Cod
- Property subtype: Single Family Residence
Materials
- Block, Vinyl Siding
- Foundation: Crawl Space, Block
- Roof: Composition,Age 10 yrs +/-
Condition
- 15-30 yrs +/-
- New construction: No
- Year built: 2001
Utilities & green energy
- Sewer: Septic Tank
- Water: Well
- Utilities for property: Cable Connected
Community & neighborhood
Security
- Security features: Smoke Detector(s)
Location
- Region: Onancock
- Subdivision: S. Chesconnessex
Price history
| Date | Event | Price |
|---|---|---|
| 10/15/2025 | Sold | $281,500-1.2%$129/sqft |
Source: | ||
| 9/13/2025 | Contingent | $285,000$131/sqft |
Source: | ||
| 9/5/2025 | Price change | $285,000-4.4%$131/sqft |
Source: | ||
| 6/23/2025 | Listed for sale | $298,000$137/sqft |
Source: | ||
| 6/3/2025 | Listing removed | $298,000$137/sqft |
Source: | ||
Public tax history
| Year | Property taxes | Tax assessment |
|---|---|---|
| 2025 | $1,113 +10.3% | $208,500 |
| 2024 | $1,009 +8.8% | $208,500 +33.7% |
| 2023 | $928 | $155,900 |
Find assessor info on the county website
Neighborhood: 23417
Nearby schools
GreatSchools rating
- 4/10Accawmacke Elementary SchoolGrades: PK-5Distance: 7.5 mi
- 8/10Nandua Middle SchoolGrades: 6-8Distance: 5.3 mi
- 5/10Nandua High SchoolGrades: 9-12Distance: 5.4 mi
