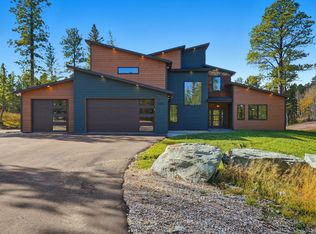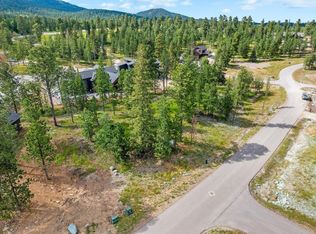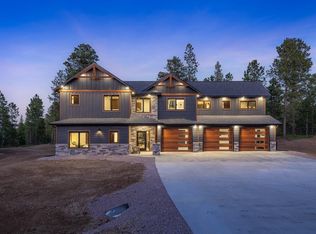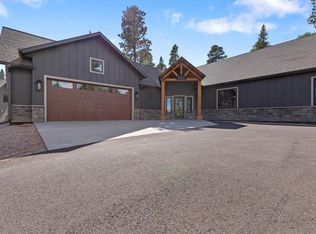Discover this fully furnished, New Construction Home in Powder House Pass, designed for comfort and versatility with 5 bedrooms, 4.5 baths, and a spacious 3-car garage. The main floor features an open-concept layout with two en-suite bedrooms, seamlessly connecting the living, dining, and kitchen areas. A gas fireplace in the living room adds warmth and ambiance, creating a cozy central gathering space. The fully finished basement offers a spacious family room complete with a wet bar, perfect for entertaining or relaxation. It also includes an additional en-suite bedroom with bunk beds, making it ideal for accommodating larger groups, plus two more bedrooms that add to the home’s flexible layout. Whether as a primary residence or a vacation rental, this home combines style and functionality. Set in the desirable Powder House Pass, just minutes from local amenities, it’s an inviting retreat for family, friends, or guests.
This property is off market, which means it's not currently listed for sale or rent on Zillow. This may be different from what's available on other websites or public sources.



