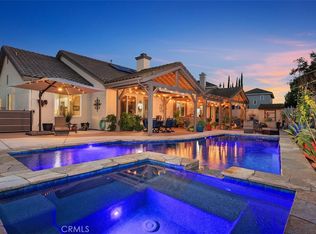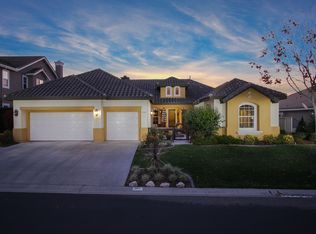Sold for $1,225,000
Listing Provided by:
Sharyn Seymour DRE #01273797 sharyn@aare.com,
AARE
Bought with: ROA California Inc.
$1,225,000
2139 Kirkcaldy Rd, Fallbrook, CA 92028
5beds
3,859sqft
Single Family Residence
Built in 2001
0.36 Acres Lot
$1,222,700 Zestimate®
$317/sqft
$5,564 Estimated rent
Home value
$1,222,700
$1.12M - $1.33M
$5,564/mo
Zestimate® history
Loading...
Owner options
Explore your selling options
What's special
Located in the heart of Fallbrook’s gated Peppertree Park community, this beautifully updated home offers spacious living and a fully permitted detached ADU—ideal for extended family, guests, or rental income. The main house features luxury vinyl plank flooring, fresh interior/exterior paint, and an open-concept layout filled with natural light. The stylish kitchen has been completely renovated with quartz countertops, updated white cabinetry, stainless-steel appliances,modern fixtures and a working pantry. An adjacent breakfast nook flows from the kitchen to the outdoors, creating the perfect space for everyday living and entertaining. Downstairs features a living area, dining room, family room, kitchen with breakfast nook, plus a bedroom and full bath, perfect for guests or multi-generational living. Upstairs, enjoy a versatile bonus room—great for a home office, playroom, or media room. The spacious primary suite features a private seating area with a double-sided fireplace and French doors that open to a private covered balcony. The en-suite bath includes quartz counters, large-format porcelain tile, updated vanities, and modern fixtures. A remodeled Jack and Jill bath serves the secondary bedrooms with updated tile, tub, and finishes. Above the detached 3-car garage is a fully permitted 1-bed/1-bath ADU with its own private entrance, kitchen, living area, walk-in closet, washer/dryer, and AC. Interior upgrades include luxury vinyl flooring, recessed lighting, quartz counters, porcelain tile, and shaker-style cabinetry. Peppertree Park residents enjoy a 6-acre gated community park with walking trails, playground, basketball court, and BBQ areas. Conveniently located near schools, shopping, and outdoor recreation.
Zillow last checked: 8 hours ago
Listing updated: September 05, 2025 at 06:42pm
Listing Provided by:
Sharyn Seymour DRE #01273797 sharyn@aare.com,
AARE
Bought with:
Mayra Conde, DRE #01455711
ROA California Inc.
Source: CRMLS,MLS#: NDP2507534 Originating MLS: California Regional MLS (North San Diego County & Pacific Southwest AORs)
Originating MLS: California Regional MLS (North San Diego County & Pacific Southwest AORs)
Facts & features
Interior
Bedrooms & bathrooms
- Bedrooms: 5
- Bathrooms: 4
- Full bathrooms: 4
- Main level bathrooms: 1
- Main level bedrooms: 1
Bedroom
- Features: Bedroom on Main Level
Bathroom
- Features: Bathtub, Closet, Dual Sinks, Hollywood Bath, Quartz Counters, Remodeled, Separate Shower, Tub Shower, Upgraded, Walk-In Shower
Family room
- Features: Separate Family Room
Kitchen
- Features: Kitchen Island, Quartz Counters, Remodeled, Updated Kitchen, Walk-In Pantry
Other
- Features: Walk-In Closet(s)
Pantry
- Features: Walk-In Pantry
Heating
- Central
Cooling
- Central Air
Appliances
- Included: Dishwasher, Gas Range, Microwave
- Laundry: Washer Hookup, Electric Dryer Hookup, Laundry Room
Features
- Breakfast Area, Ceiling Fan(s), Separate/Formal Dining Room, High Ceilings, Pantry, Recessed Lighting, Storage, Two Story Ceilings, Bedroom on Main Level, Walk-In Pantry, Walk-In Closet(s)
- Flooring: Tile, Vinyl
- Has fireplace: Yes
- Fireplace features: Family Room, Primary Bedroom
- Common walls with other units/homes: No Common Walls
Interior area
- Total interior livable area: 3,859 sqft
Property
Parking
- Total spaces: 9
- Parking features: Garage
- Garage spaces: 3
- Uncovered spaces: 6
Features
- Levels: Two
- Stories: 2
- Entry location: first floor
- Patio & porch: Concrete, Covered, Balcony
- Exterior features: Balcony, Rain Gutters
- Pool features: None
- Has view: Yes
- View description: Neighborhood, Trees/Woods
Lot
- Size: 0.36 Acres
- Features: Front Yard, Garden, Lawn, Landscaped, Yard
Details
- Additional structures: Gazebo
- Parcel number: 1065210200
- Zoning: R-1:SINGLE FAM-RES
- Special conditions: Standard
Construction
Type & style
- Home type: SingleFamily
- Property subtype: Single Family Residence
Condition
- Updated/Remodeled,Turnkey
- Year built: 2001
Utilities & green energy
- Sewer: Public Sewer
Community & neighborhood
Community
- Community features: Gutter(s), Sidewalks
Location
- Region: Fallbrook
HOA & financial
HOA
- Has HOA: Yes
- HOA fee: $264 monthly
- Amenities included: Park
- Association name: Pepper Tree Park
Other
Other facts
- Listing terms: Cash,Conventional,FHA,VA Loan
- Road surface type: Paved
Price history
| Date | Event | Price |
|---|---|---|
| 9/4/2025 | Sold | $1,225,000$317/sqft |
Source: | ||
| 8/11/2025 | Pending sale | $1,225,000$317/sqft |
Source: | ||
| 7/31/2025 | Price change | $1,225,000+3.4%$317/sqft |
Source: | ||
| 10/4/2023 | Pending sale | $1,185,000$307/sqft |
Source: | ||
| 9/29/2023 | Price change | $1,185,000-5.2%$307/sqft |
Source: | ||
Public tax history
Tax history is unavailable.
Neighborhood: 92028
Nearby schools
GreatSchools rating
- 7/10Live Oak Elementary SchoolGrades: K-6Distance: 1.9 mi
- 4/10James E. Potter Intermediate SchoolGrades: 7-8Distance: 1.5 mi
- 6/10Fallbrook High SchoolGrades: 9-12Distance: 0.3 mi
Schools provided by the listing agent
- Elementary: Live Oak
- Middle: Potter Valley Junior/Senior High School
- High: Fallbrook
Source: CRMLS. This data may not be complete. We recommend contacting the local school district to confirm school assignments for this home.
Get a cash offer in 3 minutes
Find out how much your home could sell for in as little as 3 minutes with a no-obligation cash offer.
Estimated market value
$1,222,700


