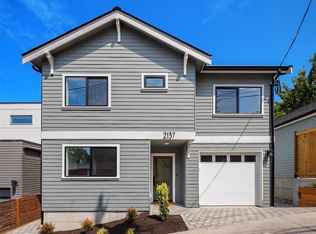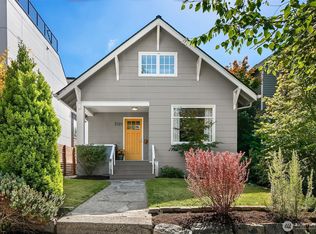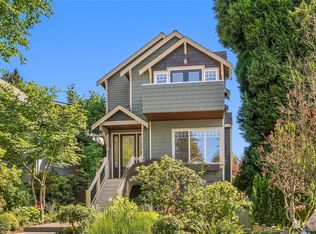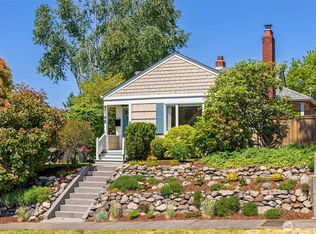Sold
Listed by:
Myles Armstrong,
Windermere R.E. Shoreline
Bought with: Windermere Real Estate Co.
$1,095,000
2139 N 62nd Street, Seattle, WA 98103
3beds
2,040sqft
Single Family Residence
Built in 1900
6,120.18 Square Feet Lot
$1,098,300 Zestimate®
$537/sqft
$3,439 Estimated rent
Home value
$1,098,300
$1.01M - $1.19M
$3,439/mo
Zestimate® history
Loading...
Owner options
Explore your selling options
What's special
Opportunity Awaits! Developers/builders bring your vision. Fabulous property in one of the most sought after neighborhoods in Seattle. Now is your chance to build, develop or remodel on a quiet, peaceful street less than two short blocks to Green Lake. Features double sized 6,120 sf lot ripe for your development. Multiple homes, DADUs, one large dream home on spacious lot? Build up for sweeping lake and mountain views. Property boasts sunlit lot and alley access. Convenient access to I-5, Hwy 99, light rail, bike trails, buses. Close to parks, restaurants, cafes, shopping. Buyer to verify all information.
Zillow last checked: 8 hours ago
Listing updated: July 31, 2024 at 08:09pm
Listed by:
Myles Armstrong,
Windermere R.E. Shoreline
Bought with:
John Cowan, 96273
Windermere Real Estate Co.
Source: NWMLS,MLS#: 2244086
Facts & features
Interior
Bedrooms & bathrooms
- Bedrooms: 3
- Bathrooms: 1
- Full bathrooms: 1
- Main level bathrooms: 1
Bedroom
- Level: Second
Bedroom
- Level: Second
Bedroom
- Level: Second
Bathroom full
- Level: Main
Kitchen with eating space
- Level: Main
Living room
- Level: Main
Heating
- Forced Air
Cooling
- None
Appliances
- Included: StovesRanges_, Stove(s)/Range(s)
Features
- Flooring: Ceramic Tile, Hardwood, Carpet
- Basement: Unfinished
- Has fireplace: No
- Fireplace features: Wood Burning
Interior area
- Total structure area: 2,040
- Total interior livable area: 2,040 sqft
Property
Parking
- Total spaces: 1
- Parking features: Detached Carport
- Carport spaces: 1
Features
- Levels: Two
- Stories: 2
- Patio & porch: Ceramic Tile, Hardwood, Wall to Wall Carpet
- Has view: Yes
- View description: See Remarks
Lot
- Size: 6,120 sqft
- Features: Curbs, Paved, Sidewalk, Cable TV, Deck, High Speed Internet, Patio
- Topography: Level
- Residential vegetation: Garden Space
Details
- Parcel number: 1257202465
- Special conditions: Standard
Construction
Type & style
- Home type: SingleFamily
- Architectural style: Traditional
- Property subtype: Single Family Residence
Materials
- Metal/Vinyl, Stucco, Wood Siding
- Foundation: Poured Concrete
- Roof: Metal
Condition
- Fixer
- Year built: 1900
- Major remodel year: 1900
Utilities & green energy
- Sewer: Sewer Connected
- Water: Public
Community & neighborhood
Location
- Region: Seattle
- Subdivision: Green Lake
Other
Other facts
- Listing terms: Cash Out,Rehab Loan
- Cumulative days on market: 322 days
Price history
| Date | Event | Price |
|---|---|---|
| 9/4/2025 | Sold | $1,095,000-12.4%$537/sqft |
Source: Public Record Report a problem | ||
| 7/31/2024 | Sold | $1,250,000-10.7%$613/sqft |
Source: | ||
| 7/2/2024 | Pending sale | $1,399,000$686/sqft |
Source: | ||
| 6/25/2024 | Price change | $1,399,000-3.5%$686/sqft |
Source: | ||
| 6/13/2024 | Listed for sale | $1,450,000$711/sqft |
Source: | ||
Public tax history
| Year | Property taxes | Tax assessment |
|---|---|---|
| 2024 | $8,995 +3.8% | $893,000 +1.9% |
| 2023 | $8,662 +3.5% | $876,000 -7.4% |
| 2022 | $8,369 +6.7% | $946,000 +16.1% |
Find assessor info on the county website
Neighborhood: Green Lake
Nearby schools
GreatSchools rating
- 6/10Green Lake Elementary SchoolGrades: PK-5Distance: 0.3 mi
- 8/10Eckstein Middle SchoolGrades: 6-8Distance: 1.9 mi
- 10/10Roosevelt High SchoolGrades: 9-12Distance: 0.9 mi

Get pre-qualified for a loan
At Zillow Home Loans, we can pre-qualify you in as little as 5 minutes with no impact to your credit score.An equal housing lender. NMLS #10287.
Sell for more on Zillow
Get a free Zillow Showcase℠ listing and you could sell for .
$1,098,300
2% more+ $21,966
With Zillow Showcase(estimated)
$1,120,266


