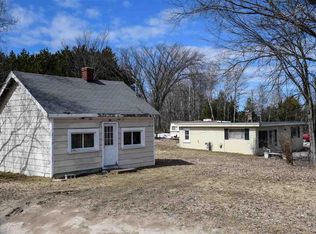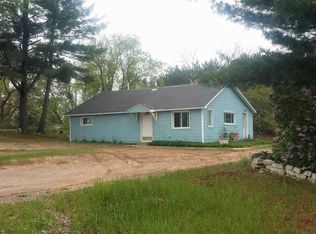Sold for $225,000
$225,000
2139 N Three Mile Rd, Traverse City, MI 49686
2beds
1,010sqft
Single Family Residence
Built in 1949
0.86 Acres Lot
$225,400 Zestimate®
$223/sqft
$1,855 Estimated rent
Home value
$225,400
$201,000 - $252,000
$1,855/mo
Zestimate® history
Loading...
Owner options
Explore your selling options
What's special
Great location close to Oleson's Plaza East. This cozy home is within walking distance to Cherry Knoll Elementary and TC East Middle schools. The property is zoned for commercial and residential use & sits on nearly an acre. Freshly painted inside & out. Renovated in 2020, this 2 bedroom home is a great rental property and will generate income immediately. You can put a pole barn or storage unit on the property and there's already a 17 x 13 work shop! The home has a brand new 2025 well and municipal water is also available. This is the perfect home for any service industry and a great commercial spot in East Bay Twp. near the intersection of Hammond and "newly constructed" 3 mile Road.
Zillow last checked: 8 hours ago
Listing updated: August 21, 2025 at 11:56am
Listed by:
John Wintzinger 231-313-4560,
Traverse Area Realty 231-313-4560
Bought with:
John Wintzinger, 6502412746
Traverse Area Realty
Source: NGLRMLS,MLS#: 1937351
Facts & features
Interior
Bedrooms & bathrooms
- Bedrooms: 2
- Bathrooms: 1
- Full bathrooms: 1
- Main level bathrooms: 1
- Main level bedrooms: 2
Primary bedroom
- Level: Main
- Area: 110
- Dimensions: 11 x 10
Bedroom 2
- Level: Main
- Area: 90
- Dimensions: 10 x 9
Primary bathroom
- Features: Shared
Kitchen
- Level: Main
- Area: 165
- Dimensions: 15 x 11
Living room
- Level: Main
- Area: 231
- Dimensions: 21 x 11
Heating
- Forced Air, Natural Gas
Appliances
- Included: Refrigerator, Oven/Range, Washer, Dryer, Exhaust Fan
- Laundry: Main Level
Features
- None, Cable TV, High Speed Internet
- Flooring: Laminate, Carpet, Tile
- Has fireplace: No
- Fireplace features: None
Interior area
- Total structure area: 1,010
- Total interior livable area: 1,010 sqft
- Finished area above ground: 1,010
- Finished area below ground: 0
Property
Parking
- Parking features: None, Gravel
Accessibility
- Accessibility features: None
Features
- Levels: One
- Stories: 1
- Has view: Yes
- View description: Countryside View
- Waterfront features: None
Lot
- Size: 0.86 Acres
- Dimensions: 198 x 190
- Features: Level, Metes and Bounds
Details
- Additional structures: Workshop
- Parcel number: 0321902300
- Zoning description: Residential,Commercial
Construction
Type & style
- Home type: SingleFamily
- Property subtype: Single Family Residence
Materials
- Block, Wood Siding
- Foundation: Slab
- Roof: Asphalt
Condition
- New construction: No
- Year built: 1949
Utilities & green energy
- Sewer: Public Sewer
- Water: Private
Community & neighborhood
Community
- Community features: None
Location
- Region: Traverse City
- Subdivision: N/A
HOA & financial
HOA
- Services included: None
Other
Other facts
- Listing agreement: Exclusive Right Sell
- Price range: $225K - $225K
- Listing terms: Conventional,Cash,USDA Loan,VA Loan
- Ownership type: Private Owner
- Road surface type: Asphalt
Price history
| Date | Event | Price |
|---|---|---|
| 8/21/2025 | Sold | $225,000-9.5%$223/sqft |
Source: | ||
| 8/8/2025 | Listed for sale | $248,700+107.3%$246/sqft |
Source: | ||
| 2/28/2020 | Sold | $120,000-7.6%$119/sqft |
Source: RE/MAX of Michigan Solds #1858367_49686 Report a problem | ||
| 10/18/2019 | Price change | $129,900-7.1%$129/sqft |
Source: RE/MAX Bayshore #1858367 Report a problem | ||
| 9/9/2019 | Price change | $139,900-4.8%$139/sqft |
Source: RE/MAX Bayshore #1858367 Report a problem | ||
Public tax history
| Year | Property taxes | Tax assessment |
|---|---|---|
| 2025 | $1,513 +6.2% | $74,800 +12.5% |
| 2024 | $1,424 -47.5% | $66,500 +7.8% |
| 2023 | $2,713 +3.6% | $61,700 +20.3% |
Find assessor info on the county website
Neighborhood: 49686
Nearby schools
GreatSchools rating
- 7/10Cherry Knoll Elementary SchoolGrades: PK-5Distance: 0.4 mi
- 8/10East Middle SchoolGrades: 6-8Distance: 0.5 mi
- 9/10Central High SchoolGrades: 8-12Distance: 3.8 mi
Schools provided by the listing agent
- District: Traverse City Area Public Schools
Source: NGLRMLS. This data may not be complete. We recommend contacting the local school district to confirm school assignments for this home.
Get pre-qualified for a loan
At Zillow Home Loans, we can pre-qualify you in as little as 5 minutes with no impact to your credit score.An equal housing lender. NMLS #10287.

