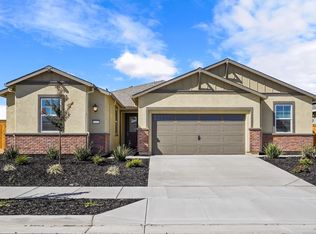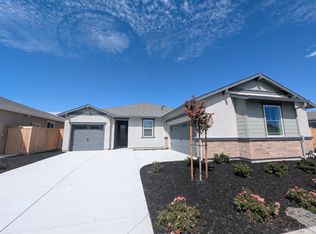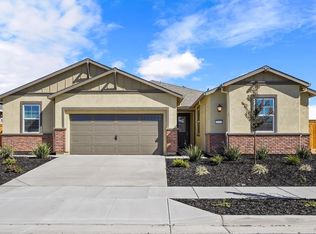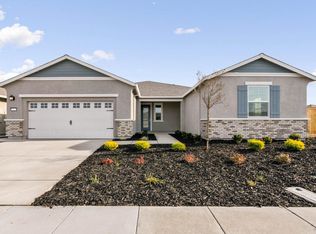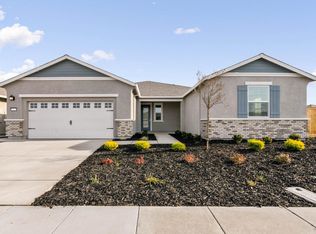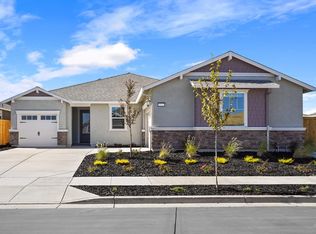2139 Rustic Oak Lane, Rio Vista, CA 94571
What's special
- 10 days |
- 7 |
- 0 |
Zillow last checked: 8 hours ago
Listing updated: January 13, 2026 at 09:11am
Jeanine M Roach DRE #02055587 916-407-7796,
LGI Realty - California, Inc.
Travel times
Schedule tour
Select your preferred tour type — either in-person or real-time video tour — then discuss available options with the builder representative you're connected with.
Facts & features
Interior
Bedrooms & bathrooms
- Bedrooms: 3
- Bathrooms: 2
- Full bathrooms: 2
Primary bedroom
- Features: Ground Floor, Walk-In Closet(s)
Bedroom
- Level: Main
Primary bathroom
- Features: Low-Flow Toilet(s), Stone, Walk-In Closet(s)
Bathroom
- Features: Low-Flow Toilet(s), Stone, Tub w/Shower Over
Dining room
- Features: Dining/Living Combo
- Level: Main
Kitchen
- Features: Breakfast Area, Granite Counters, Pantry Closet
- Level: Main
Living room
- Features: Great Room
- Level: Main
Heating
- Central, Electric
Cooling
- Ceiling Fan(s), Central Air
Appliances
- Included: Dishwasher, Electric Cooktop, Electric Water Heater, Free-Standing Electric Range, Free-Standing Refrigerator, Microwave, Tankless Water Heater
- Laundry: Electric, Ground Floor, Hookups Only, Inside Area
Features
- Storage
- Flooring: Carpet, Vinyl
- Windows: Dual Pane Partial, Low Emissivity Windows, Weather Stripped, Window Coverings, Screens
- Has basement: No
- Has fireplace: Yes
Interior area
- Total structure area: 2,076
- Total interior livable area: 2,076 sqft
Property
Parking
- Total spaces: 4
- Parking features: Attached, Garage Faces Front, Inside Entrance, Private, Uncovered Parking Spaces 2+, Paved
- Attached garage spaces: 2
- Uncovered spaces: 2
Features
- Levels: One
- Stories: 1
- Patio & porch: Patio, Front Porch
- Fencing: Back Yard,Fenced,Wood
Lot
- Size: 7,000.09 Square Feet
- Features: Sprinklers In Front, Curb(s), Landscape Front, Low Maintenance, Shape Regular, Street Lights, Sidewalk/Curb/Gutter
Details
- Parcel number: 0176392040
- Zoning: Residential
- Special conditions: Standard
Construction
Type & style
- Home type: SingleFamily
- Architectural style: Craftsman
- Property subtype: Single Family Residence
Materials
- Ceiling Insulation, Concrete, Fiber Cement, Masonry Reinforced, Stone, Stucco, Wall Insulation, Wood, Wood Siding
- Foundation: Concrete, Slab
- Roof: Composition,Shingle
Condition
- New Construction
- New construction: Yes
- Year built: 2024
Details
- Builder name: LGI Homes - CA, LLC
Utilities & green energy
- Electric: Photovoltaics Seller Owned
- Sewer: Public Sewer
- Water: Meter on Site, Public
- Utilities for property: Cable Available, Electricity Connected, Internet Available, Underground Utilities
Green energy
- Energy efficient items: Appliances, Construction, Lighting, Roof, Thermostat
- Energy generation: Solar
Community & HOA
Community
- Features: Gated
- Security: Carbon Monoxide Detector(s), Smoke Detector(s), Unguarded Gate
- Senior community: Yes
- Subdivision: Summit at Liberty
HOA
- Has HOA: Yes
- Amenities included: Clubhouse, Gym, Pool, Recreation Room, Recreation Facilities, Spa/Hot Tub, Tennis Court(s), Workshop Area
- Services included: Common Areas, Maintenance Grounds, Management, Organized Activities, Pool, Recreation Facility
- HOA fee: $300 monthly
- HOA name: Vintage Group
- HOA phone: 855-403-3852
Location
- Region: Rio Vista
Financial & listing details
- Price per square foot: $297/sqft
- Tax assessed value: $93,989
- Annual tax amount: $3,205
- Date on market: 1/10/2026
- Electric utility on property: Yes
- Road surface type: Paved
About the community
Looking to Move? This Incredible Community is Waiting!
Summit at Liberty by LGI Homes offers brand-new homes available for quick move-in! Enjoy spacious layouts, chef-ready kitchens and a host of impressive included upgrades in every new home. Call today and see where you could be living tomorrow!Source: LGI Homes
22 homes in this community
Available homes
| Listing | Price | Bed / bath | Status |
|---|---|---|---|
Current home: 2139 Rustic Oak Lane | $616,900 | 3 bed / 2 bath | Pending |
| 2240 Espana Lane | $428,900 | 2 bed / 2 bath | Available |
| 2271 Park Place | $432,900 | 2 bed / 2 bath | Available |
| 2220 Front Porch Lane | $489,900 | 2 bed / 3 bath | Available |
| 2260 Front Porch Lane | $489,900 | 2 bed / 3 bath | Available |
| 2241 Front Porch Lane | $493,900 | 2 bed / 3 bath | Available |
| 2240 Front Porch Lane | $514,900 | 2 bed / 2 bath | Available |
| 2210 Front Porch Lane | $518,900 | 2 bed / 2 bath | Available |
| 2261 Front Porch Lane | $518,900 | 2 bed / 2 bath | Available |
| 2230 Front Porch Lane | $554,900 | 3 bed / 2 bath | Available |
| 2251 Front Porch Lane | $554,900 | 3 bed / 2 bath | Available |
| 2140 Rustic Oak Lane | $597,900 | 2 bed / 2 bath | Available |
| 2175 Rustic Oak Lane | $597,900 | 2 bed / 2 bath | Available |
| 2194 Rustic Oak Lane | $603,900 | 2 bed / 2 bath | Available |
| 2158 Rustic Oak Lane | $616,900 | 3 bed / 2 bath | Available |
| 2193 Rustic Oak Lane | $626,900 | 3 bed / 2 bath | Available |
| 2176 Rustic Oak Lane | $627,900 | 3 bed / 2 bath | Available |
| 2270 Rustic Oak Lane | $627,900 | 3 bed / 2 bath | Available |
| 2210 Rustic Oak Lane | $650,900 | 3 bed / 3 bath | Available |
| 2240 Rustic Oak Lane | $652,900 | 3 bed / 3 bath | Available |
| 2260 Rustic Oak Lane | $652,900 | 3 bed / 3 bath | Available |
| 2241 Park Place | $428,900 | 2 bed / 2 bath | Pending |
Source: LGI Homes
Contact builder

By pressing Contact builder, you agree that Zillow Group and other real estate professionals may call/text you about your inquiry, which may involve use of automated means and prerecorded/artificial voices and applies even if you are registered on a national or state Do Not Call list. You don't need to consent as a condition of buying any property, goods, or services. Message/data rates may apply. You also agree to our Terms of Use.
Learn how to advertise your homesEstimated market value
$616,700
$586,000 - $648,000
$3,474/mo
Price history
| Date | Event | Price |
|---|---|---|
| 1/14/2026 | Pending sale | $616,900$297/sqft |
Source: | ||
| 1/11/2026 | Listed for sale | $616,900$297/sqft |
Source: | ||
| 12/19/2025 | Listing removed | $616,900$297/sqft |
Source: | ||
| 10/2/2025 | Price change | $616,900+1.1%$297/sqft |
Source: | ||
| 7/31/2025 | Price change | $609,900-1.6%$294/sqft |
Source: | ||
Public tax history
| Year | Property taxes | Tax assessment |
|---|---|---|
| 2025 | $3,205 +30.5% | $93,989 +2% |
| 2024 | $2,456 +1.2% | $92,147 +2% |
| 2023 | $2,428 +3% | $90,341 +2% |
Find assessor info on the county website
Monthly payment
Neighborhood: 94571
Nearby schools
GreatSchools rating
- 2/10D. H. White Elementary SchoolGrades: K-6Distance: 2.9 mi
- 2/10Riverview Middle SchoolGrades: 7-8Distance: 3.7 mi
- 3/10Rio Vista High SchoolGrades: 9-12Distance: 3.4 mi
