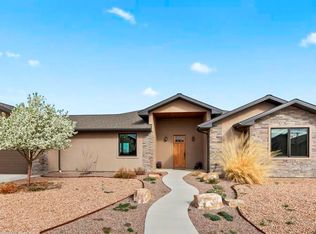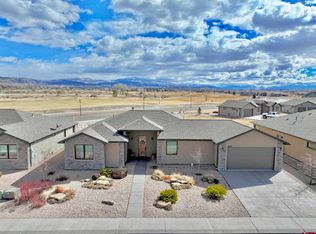Sold inner office
$590,000
2139 Signature Ridge Lane, Montrose, CO 81401
3beds
1,699sqft
Stick Built
Built in 2016
8,494.2 Square Feet Lot
$604,300 Zestimate®
$347/sqft
$2,021 Estimated rent
Home value
$604,300
Estimated sales range
Not available
$2,021/mo
Zestimate® history
Loading...
Owner options
Explore your selling options
What's special
Come Home to One of the Finest Patio Homes in Montrose! This exquisite Signature Ridge at The Bridges home is a walk-in, walk-out location to the 12th tee box at The Bridges at Black Canyon Country Club—perfectly positioned just steps away from teeing off. This golf course home offers unparalleled access to one of Montrose’s premier courses—bringing the luxury of resort-style living right to your doorstep. Experience refined living in this premier golf community, along with the lock-and-leave convenience of an impeccably crafted, modern single-level home situated in one of Montrose’s most desirable neighborhoods. From the moment you step inside, you'll appreciate the effortless elegance and turnkey convenience—every detail has been thoughtfully curated so you can move in and immediately enjoy. A perfect harmony of impeccable design and craftsmanship, this 3-bedroom (one non-conforming), 2-bath residence offers an elevated living experience for the discerning homeowner. The inviting open-concept layout is complemented by expansive windows that face the tee box and bathe the interiors in natural light, highlighting clean architectural lines and high-end finishes throughout. The seasoned cook will appreciate the spacious kitchen with its boundless custom cabinetry, endless granite countertop space, stainless steel appliances, bonus pantry, and raised seating for additional casual dining. The kitchen seamlessly flows into a breakfast nook, as well as the inviting dining room and the enticing living area, which features a gas fireplace surrounded by cultured stone, hardwood mantle, and custom built-ins. The primary bedroom with en-suite bathroom boasts dual vanities, a glass-enclosed tile shower, and a generous walk-in closet. The covered concrete patio with roll-up shade is perfect for soaking in the greenspace of this Jack Nicklaus-designed course or enjoying the breathtaking sunsets and expansive views of the Grand Mesa and Black Canyon Rim. The flooring throughout this home is a complementary blend of durable hardwood, plush carpeting, and stylish tilework. The savvy homebuyer will also notice the builder’s attention to detail, with zero-step entries at all entrances (front, garage, and patio), as well as wide doors in many areas—allowing for ease of movement throughout the home. Also within walking distance are the Pavilion Performing Arts Center, Montrose Botanical Gardens, and The Bridges’ own luxury restaurant and lounge—Remington’s. Outside, the low-maintenance yard is thoughtfully landscaped with attention to both convenience and natural aesthetics. This stunning home also enjoys the unique privilege of sitting at the gateway to the extraordinary recreational opportunities of Western Colorado. From its front door, the majestic Colorado mountains call to outdoor enthusiasts: hiking, biking, fishing, four-wheeling, and skiing. Explore nearby attractions like the breathtaking Black Canyon National Park, the ski slopes of Telluride, and the picturesque landscapes of Ouray. Whether you're entertaining guests or savoring a quiet morning on the patio, this home offers a rare blend of comfort, sophistication, and location. Seize this golden opportunity to elevate your lifestyle with a home situated at the edge of the tee—and countless adventures!
Zillow last checked: 8 hours ago
Listing updated: August 26, 2025 at 03:39pm
Listed by:
Adam Renfrow 970-249-5001,
Renfrow Realty
Bought with:
Adam Renfrow
Renfrow Realty
Source: CREN,MLS#: 826416
Facts & features
Interior
Bedrooms & bathrooms
- Bedrooms: 3
- Bathrooms: 2
- Full bathrooms: 1
- 3/4 bathrooms: 1
Primary bedroom
- Area: 204.25
- Dimensions: 14.33 x 14.25
Bedroom 2
- Area: 1628
- Dimensions: 11 x 148
Bedroom 3
- Length: 10.5
Dining room
- Features: Breakfast Nook, Kitchen Bar, Separate Dining
- Area: 131.91
- Dimensions: 12.08 x 10.92
Kitchen
- Area: 220.15
- Dimensions: 20.17 x 10.92
Living room
- Area: 421.88
- Dimensions: 20.25 x 20.83
Cooling
- Central Air, Ceiling Fan(s)
Appliances
- Included: Range, Refrigerator, Dishwasher, Washer, Dryer, Microwave
Features
- Ceiling Fan(s), Granite Counters, Pantry, Walk-In Closet(s)
- Flooring: Carpet-Partial, Hardwood, Tile
- Windows: Window Coverings
- Basement: Crawl Space
- Has fireplace: Yes
- Fireplace features: Gas Log, Living Room
Interior area
- Total structure area: 1,699
- Total interior livable area: 1,699 sqft
- Finished area above ground: 1,699
Property
Parking
- Total spaces: 2
- Parking features: Attached Garage, Garage Door Opener
- Attached garage spaces: 2
Features
- Levels: One
- Stories: 1
- Patio & porch: Patio
- Exterior features: Landscaping, Lawn Sprinklers
- Has view: Yes
- View description: Other, Valley
Lot
- Size: 8,494 sqft
- Dimensions: 85 x 100
- Features: Borders Golf Course
Details
- Parcel number: 376735316003
- Zoning description: Residential Single Family
Construction
Type & style
- Home type: SingleFamily
- Architectural style: Ranch,Contemporary
- Property subtype: Stick Built
Materials
- Wood Frame, Stone, Stucco
- Roof: Architectural Shingles
Condition
- New construction: No
- Year built: 2016
Utilities & green energy
- Sewer: Public Sewer
- Water: Public
- Utilities for property: Electricity Connected, Natural Gas Connected, Cable Connected, Internet, Phone - Cell Reception
Community & neighborhood
Security
- Security features: Security System
Location
- Region: Montrose
- Subdivision: Bridges, The
HOA & financial
HOA
- Has HOA: Yes
- Association name: The Bridges at Black Canyon
Other
Other facts
- Road surface type: Paved
Price history
| Date | Event | Price |
|---|---|---|
| 8/25/2025 | Sold | $590,000-1.6%$347/sqft |
Source: | ||
| 8/2/2025 | Contingent | $599,888$353/sqft |
Source: | ||
| 7/23/2025 | Listed for sale | $599,888$353/sqft |
Source: | ||
| 7/17/2025 | Contingent | $599,888$353/sqft |
Source: | ||
| 7/11/2025 | Listed for sale | $599,888+8.2%$353/sqft |
Source: | ||
Public tax history
| Year | Property taxes | Tax assessment |
|---|---|---|
| 2024 | $2,254 -14.5% | $36,400 -3.6% |
| 2023 | $2,635 +39.9% | $37,760 +44.1% |
| 2022 | $1,884 +7.7% | $26,210 -2.8% |
Find assessor info on the county website
Neighborhood: 81401
Nearby schools
GreatSchools rating
- 8/10Cottonwood Elementary SchoolGrades: K-5Distance: 1.2 mi
- 5/10Columbine Middle SchoolGrades: 6-8Distance: 0.9 mi
- 6/10Montrose High SchoolGrades: 9-12Distance: 1.4 mi
Schools provided by the listing agent
- Elementary: Cottonwood K-5
- Middle: Columbine 6-8
- High: Montrose 9-12
Source: CREN. This data may not be complete. We recommend contacting the local school district to confirm school assignments for this home.
Get pre-qualified for a loan
At Zillow Home Loans, we can pre-qualify you in as little as 5 minutes with no impact to your credit score.An equal housing lender. NMLS #10287.

