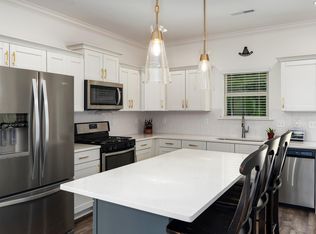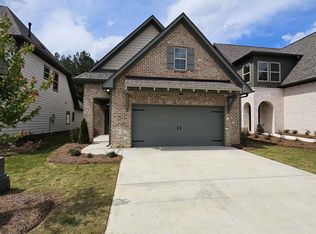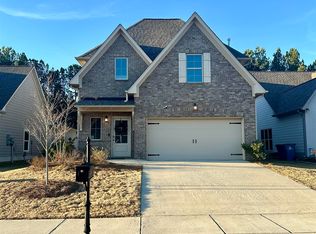Sold for $360,000 on 10/22/25
$360,000
2139 Springfield Dr, Chelsea, AL 35043
4beds
2,193sqft
Single Family Residence
Built in 2023
5,227.2 Square Feet Lot
$361,300 Zestimate®
$164/sqft
$2,433 Estimated rent
Home value
$361,300
$260,000 - $499,000
$2,433/mo
Zestimate® history
Loading...
Owner options
Explore your selling options
What's special
MOTIVATED SELLER - Offering $5,000 in Buyer Closing Costs! This pristine smart home features 9 foot ceilings and beautiful trim work, a gorgeous stand-alone tub in the primary suite, walk in closets, stone counters, two car garage and so much more! Enjoy the community events like bingo, movie night and Easter Egg hunts alongside the community pool all summer and then plan to snuggle around the fireplace when the seasons change. Wonderful community, convenient location. Primary suite is on the main featuring a large bath with oversized shower and an additional half bath for guests. Upon ascending the staircase, there is a large loft area and three more large bedrooms on the top level along with another full bath. Chelsea schools...there is nothing not to love here. Request your private tour today!
Zillow last checked: 8 hours ago
Listing updated: October 24, 2025 at 11:15am
Listed by:
Lori King 205-308-2835,
Jonathan Chamness Realty Group
Bought with:
Nadya Mohamed
Keller Williams Metro South
Source: GALMLS,MLS#: 21424514
Facts & features
Interior
Bedrooms & bathrooms
- Bedrooms: 4
- Bathrooms: 3
- Full bathrooms: 2
- 1/2 bathrooms: 1
Primary bedroom
- Level: First
Bedroom 1
- Level: Second
Bedroom 2
- Level: Second
Bedroom 3
- Level: Second
Primary bathroom
- Level: First
Bathroom 1
- Level: Second
Kitchen
- Features: Stone Counters, Breakfast Bar, Eat-in Kitchen, Pantry
- Level: First
Basement
- Area: 0
Heating
- Dual Systems (HEAT), Natural Gas, Heat Pump
Cooling
- Central Air, Dual, Electric
Appliances
- Included: Dishwasher, Microwave, Gas Oven, Stove-Gas, Gas Water Heater
- Laundry: Gas Dryer Hookup, Washer Hookup, Main Level, Laundry Room, Laundry (ROOM), Yes
Features
- Recessed Lighting, Split Bedroom, High Ceilings, Smooth Ceilings, Soaking Tub, Linen Closet, Separate Shower, Double Vanity, Split Bedrooms, Tub/Shower Combo, Walk-In Closet(s)
- Flooring: Carpet, Hardwood, Tile
- Attic: Other,Yes
- Number of fireplaces: 1
- Fireplace features: Gas Log, Tile (FIREPL), Ventless, Great Room, Gas
Interior area
- Total interior livable area: 2,193 sqft
- Finished area above ground: 2,193
- Finished area below ground: 0
Property
Parking
- Total spaces: 2
- Parking features: Attached, Driveway, Garage Faces Front
- Attached garage spaces: 2
- Has uncovered spaces: Yes
Features
- Levels: 2+ story
- Patio & porch: Covered, Patio, Porch
- Pool features: In Ground, Fenced, Community
- Has view: Yes
- View description: None
- Waterfront features: No
Lot
- Size: 5,227 sqft
Details
- Parcel number: 089311008040.000
- Special conditions: N/A
Construction
Type & style
- Home type: SingleFamily
- Property subtype: Single Family Residence
Materials
- 1 Side Brick, HardiPlank Type
- Foundation: Slab
Condition
- Year built: 2023
Utilities & green energy
- Water: Public
- Utilities for property: Sewer Connected, Underground Utilities
Community & neighborhood
Security
- Security features: Security System
Community
- Community features: Sidewalks, Street Lights
Location
- Region: Chelsea
- Subdivision: Chelsea Park
HOA & financial
HOA
- Has HOA: Yes
- HOA fee: $831 annually
- Services included: Maintenance Grounds
Price history
| Date | Event | Price |
|---|---|---|
| 10/22/2025 | Sold | $360,000-2.7%$164/sqft |
Source: | ||
| 10/9/2025 | Contingent | $369,900$169/sqft |
Source: | ||
| 8/19/2025 | Price change | $369,900-3.2%$169/sqft |
Source: | ||
| 7/26/2025 | Price change | $382,000-1.5%$174/sqft |
Source: | ||
| 7/10/2025 | Listed for sale | $388,000-2%$177/sqft |
Source: | ||
Public tax history
| Year | Property taxes | Tax assessment |
|---|---|---|
| 2025 | $1,503 -4.3% | $35,080 -4.2% |
| 2024 | $1,569 +31.7% | $36,600 +35.2% |
| 2023 | $1,192 | $27,080 |
Find assessor info on the county website
Neighborhood: 35043
Nearby schools
GreatSchools rating
- 9/10Chelsea Pk Elementary SchoolGrades: PK-5Distance: 0.7 mi
- 10/10Chelsea Middle SchoolGrades: 6-8Distance: 3.6 mi
- 8/10Chelsea High SchoolGrades: 9-12Distance: 6.1 mi
Schools provided by the listing agent
- Elementary: Chelsea Park
- Middle: Chelsea
- High: Chelsea
Source: GALMLS. This data may not be complete. We recommend contacting the local school district to confirm school assignments for this home.
Get a cash offer in 3 minutes
Find out how much your home could sell for in as little as 3 minutes with a no-obligation cash offer.
Estimated market value
$361,300
Get a cash offer in 3 minutes
Find out how much your home could sell for in as little as 3 minutes with a no-obligation cash offer.
Estimated market value
$361,300


