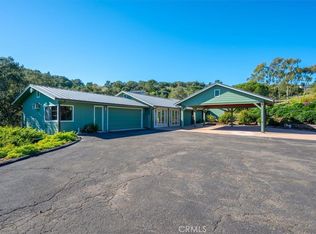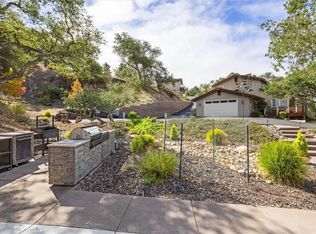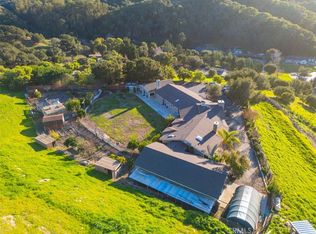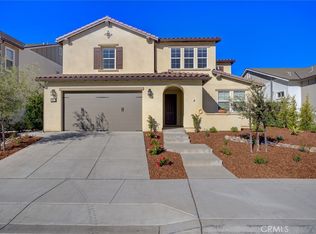TWO HOMES on 11.39 Acres of Stunning East Arroyo Grande Countryside!
Perched on 11.39 breathtaking acres in East Arroyo Grande, this exceptional estate features two beautiful homes and sweeping panoramic views in every direction.
The main residence is a spacious 2,388 sq. ft. single-story home with 3 bedrooms and 2 baths. Designed with an open floor plan, the home showcases vaulted ceilings, rich hardwood flooring, and a stone fireplace with hearth that adds warmth and character. The kitchen and dining areas shine with custom cabinetry, and both informal and formal dining spaces, including a coffered ceiling in the formal area, provide the perfect setting for gatherings. An oversized indoor laundry room with abundant counter space and cabinetry adds everyday convenience.
Step outside to an expansive covered patio—an ideal spot to entertain, relax with a glass of wine, or soak in the natural beauty and peaceful surroundings.
The guest house offers a private 600 sq. ft. retreat, complete with 1 bedroom, 1 bath, and its own covered patio to enjoy the incredible views.
Additional highlights include a large carport, an outdoor workspace, and a private well supplying fresh, great-tasting water.
All of this is located just five miles from the Village of Arroyo Grande, known for its charming shops and restaurants, and just minutes to San Luis Obispo, award-winning schools, world-class wineries, and the picturesque Pacific coastline.
Discover the ultimate Central Coast lifestyle with this extraordinary property!
For sale
Listing Provided by: Keller Williams Realty Santa Barbara
Price cut: $76K (1/7)
$1,799,000
2139 Verde Canyon Rd, Arroyo Grande, CA 93420
4beds
2,988sqft
Est.:
Single Family Residence
Built in 1997
11.39 Acres Lot
$-- Zestimate®
$602/sqft
$-- HOA
What's special
Stone fireplace with hearthPrivate wellOutdoor workspaceCustom cabinetrySweeping panoramic viewsOpen floor planCoffered ceiling
- 520 days |
- 2,588 |
- 77 |
Zillow last checked: 8 hours ago
Listing updated: February 07, 2026 at 04:00pm
Listing Provided by:
Shannon Bowdey DRE #01894857 805-458-5870,
Keller Williams Realty Santa Barbara
Source: CRMLS,MLS#: PI25052858 Originating MLS: California Regional MLS
Originating MLS: California Regional MLS
Tour with a local agent
Facts & features
Interior
Bedrooms & bathrooms
- Bedrooms: 4
- Bathrooms: 3
- Full bathrooms: 3
- Main level bathrooms: 3
- Main level bedrooms: 4
Rooms
- Room types: Bedroom, Entry/Foyer, Family Room, Great Room, Kitchen, Laundry, Living Room, Primary Bathroom, Primary Bedroom, Other, Dining Room
Primary bedroom
- Features: Main Level Primary
Bedroom
- Features: All Bedrooms Down
Bathroom
- Features: Bathtub, Enclosed Toilet, Full Bath on Main Level, Soaking Tub, Separate Shower, Tile Counters, Tub Shower
Kitchen
- Features: Kitchen/Family Room Combo, Tile Counters
Heating
- Central, Propane, Wall Furnace
Cooling
- None
Appliances
- Included: Dishwasher, Microwave, Propane Range, Propane Water Heater, Refrigerator, Water Softener, Dryer, Washer
- Laundry: Inside
Features
- Breakfast Bar, Breakfast Area, Cathedral Ceiling(s), Coffered Ceiling(s), Separate/Formal Dining Room, High Ceilings, Open Floorplan, Pantry, Recessed Lighting, Tile Counters, All Bedrooms Down, Main Level Primary, Primary Suite, Walk-In Closet(s)
- Flooring: Wood
- Doors: Panel Doors, Sliding Doors
- Windows: Double Pane Windows, Screens
- Has fireplace: Yes
- Fireplace features: Living Room, Raised Hearth
- Common walls with other units/homes: No Common Walls
Interior area
- Total interior livable area: 2,988 sqft
Video & virtual tour
Property
Parking
- Total spaces: 11
- Parking features: Attached Carport, Boat, Concrete, Driveway Level, Door-Single, Driveway, Garage, Garage Door Opener, RV Access/Parking, One Space, Unpaved
- Attached garage spaces: 2
- Carport spaces: 3
- Covered spaces: 5
- Uncovered spaces: 6
Features
- Levels: One
- Stories: 1
- Entry location: Front Doo
- Patio & porch: Covered, Patio, Stone
- Exterior features: Rain Gutters
- Pool features: None
- Spa features: None
- Fencing: Barbed Wire,Split Rail,Wood,Wrought Iron
- Has view: Yes
- View description: Canyon, Hills, Mountain(s), Panoramic, Pasture, Valley, Vineyard, Trees/Woods
Lot
- Size: 11.39 Acres
- Features: 2-5 Units/Acre, Horse Property, Rolling Slope, Ranch, Secluded
Details
- Additional structures: Guest House Attached
- Parcel number: 044274014
- Zoning: RR
- Special conditions: Trust
- Horses can be raised: Yes
Construction
Type & style
- Home type: SingleFamily
- Architectural style: Mediterranean
- Property subtype: Single Family Residence
Materials
- Drywall, Glass, Stucco
- Foundation: Raised
- Roof: Tile
Condition
- Turnkey
- New construction: No
- Year built: 1997
Utilities & green energy
- Sewer: Holding Tank, Septic Tank
- Water: Private, Well
- Utilities for property: Electricity Connected, Propane, Water Available
Community & HOA
Community
- Features: Foothills, Mountainous, Rural
- Security: Carbon Monoxide Detector(s), Fire Detection System, Smoke Detector(s)
Location
- Region: Arroyo Grande
Financial & listing details
- Price per square foot: $602/sqft
- Tax assessed value: $730,044
- Annual tax amount: $7,695
- Date on market: 3/20/2025
- Cumulative days on market: 521 days
- Listing terms: Cash,Cash to New Loan,Conventional
- Inclusions: Washer and Dryer
Estimated market value
Not available
Estimated sales range
Not available
$5,107/mo
Price history
Price history
| Date | Event | Price |
|---|---|---|
| 1/7/2026 | Price change | $1,799,000-4.1%$602/sqft |
Source: | ||
| 3/20/2025 | Price change | $1,875,000-1.3%$628/sqft |
Source: | ||
| 3/10/2025 | Listed for sale | $1,899,000$636/sqft |
Source: | ||
| 2/8/2025 | Listing removed | $1,899,000$636/sqft |
Source: | ||
| 8/15/2024 | Listed for sale | $1,899,000+299.8%$636/sqft |
Source: | ||
| 12/16/1999 | Sold | $475,000$159/sqft |
Source: Public Record Report a problem | ||
Public tax history
Public tax history
| Year | Property taxes | Tax assessment |
|---|---|---|
| 2025 | $7,695 +3.5% | $730,044 +2% |
| 2024 | $7,436 +1.2% | $715,730 +2% |
| 2023 | $7,349 +1.6% | $701,697 +2% |
| 2022 | $7,237 +0.2% | $687,939 +2% |
| 2021 | $7,222 +1.2% | $674,451 +1% |
| 2020 | $7,139 +0.6% | $667,537 +2% |
| 2019 | $7,093 +1.2% | $654,449 +2% |
| 2018 | $7,007 +1.9% | $641,618 +2% |
| 2017 | $6,875 +6.1% | $629,038 +2% |
| 2016 | $6,482 | $616,705 +1.5% |
| 2015 | $6,482 +5.4% | $607,443 +2% |
| 2014 | $6,150 | $595,545 +2.5% |
| 2012 | -- | $581,231 +2% |
| 2011 | -- | $569,835 +0.8% |
| 2010 | -- | $565,577 -0.2% |
| 2009 | -- | $566,922 +2% |
| 2008 | -- | $555,807 +2% |
| 2007 | -- | $544,910 +2% |
| 2006 | -- | $534,226 +2% |
| 2005 | -- | $523,752 +2% |
| 2004 | -- | $513,483 +1.9% |
| 2003 | -- | $504,073 +2% |
| 2002 | -- | $494,190 +2% |
| 2001 | -- | $484,500 |
Find assessor info on the county website
BuyAbility℠ payment
Est. payment
$10,370/mo
Principal & interest
$8736
Property taxes
$1634
Climate risks
Neighborhood: 93420
Nearby schools
GreatSchools rating
- 6/10Harloe Elementary SchoolGrades: K-6Distance: 5 mi
- 5/10Paulding Middle SchoolGrades: 7-8Distance: 3.6 mi
- 9/10Arroyo Grande High SchoolGrades: 9-12Distance: 4.4 mi



