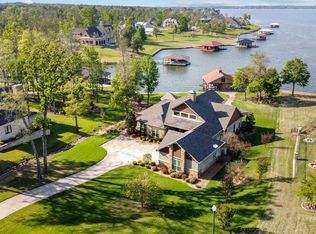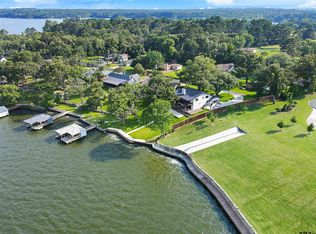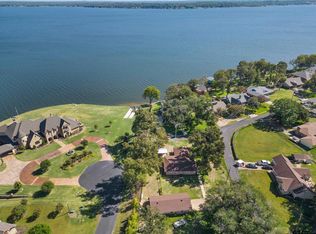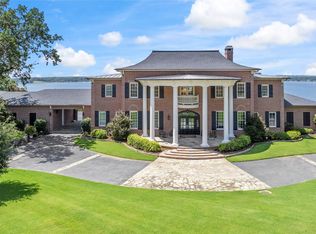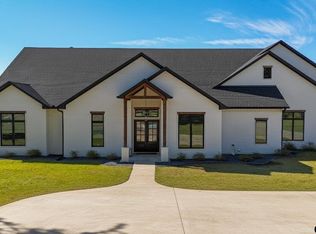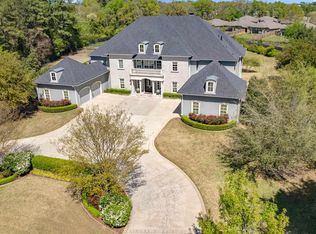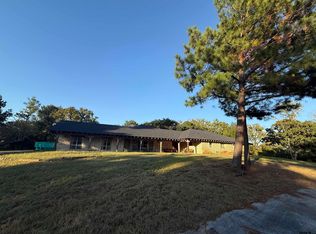Simply one of the most magnificent homes, on one of the most spectacular lots, with the most breathtaking views you will ever see! Imagine morning sunrise views over Lake Palestine from your air-conditioned veranda, balcony, patio or infinity pool which seems to disappear into the beauty of the lake. Over 9000 sf main home with 7 bedrooms, 7 full baths, 2 half baths, an exercise room with a padded floor, study, game room and state-of-the art media room. Primary bedroom en-suite, separate closets with built-ins. His closet is a safe room, with refrigerator, 2-1/2” steel door. Gourmet kitchen with double islands, dual dishwashers, sinks in each island w/disposals, sub-zero refrigerator/freezer, Wolf gas cook top, ice maker, double ovens, convection oven, and butler's pantry. 1 bedroom, 1 bath and a kitchenette in the guest house. 1200 sf of air-conditioned 3-car garage with storage. Home is equipped with propane Power Generator, Quiet Connect Series R36, will run entire home. This Bob Kurtz custom home in gated Brown’s Landing with its own helipad has the best of everything and sits on a two-acre cul-de-sac lot! Boat house with covered lifts for boat, jet skis and kayaks. Each bedroom has its own full bath. Two laundry rooms—one upstairs and one down. Awe-inspiring views from just about everywhere in this home.
For sale
$4,500,000
21395 Jamison Rd, Chandler, TX 75758
7beds
9,034sqft
Est.:
Single Family Residence
Built in 2016
2.29 Acres Lot
$-- Zestimate®
$498/sqft
$167/mo HOA
What's special
Exercise roomDual dishwashersBreathtaking viewsAwe-inspiring viewsDouble islandsBoat houseInfinity pool
- 523 days |
- 890 |
- 35 |
Zillow last checked: 9 hours ago
Listing updated: October 28, 2025 at 02:59pm
Listed by:
Jerry Moomaw 903-702-8511,
Lake Homes Realty, LLC
Source: GTARMLS,MLS#: 24012525
Tour with a local agent
Facts & features
Interior
Bedrooms & bathrooms
- Bedrooms: 7
- Bathrooms: 10
- Full bathrooms: 8
- 1/2 bathrooms: 2
Rooms
- Room types: Separate Formal Living, Den, Game Room, Office, Family Room, Utility Room, Library/Study, Mother-in-Law Suite, 4 + Living Areas, Media Room
Primary bedroom
- Features: Master Bedroom Split
Bedroom
- Features: Other/See Remarks
- Level: Main
Bathroom
- Features: Shower and Tub, Dressing Area, Double Lavatory, Separate Walk-In Closets, Marble, Other /See Remarks
Dining room
- Features: Separate Formal Dining
Kitchen
- Features: Kitchen/Eating Combo, Breakfast Bar
Heating
- Central/Electric, Zoned, Wall Furnace
Cooling
- Central Electric, Zoned-3 or more, Individual Controlled
Appliances
- Included: Range/Oven-Gas, Dishwasher, Disposal, Microwave, Refrigerator, Ice Maker, Double Oven, Gas Cooktop, Tankless Gas Water Heater, 2 or more Water Heaters
Features
- Wet Bar, Central Vacuum, Ceiling Fan(s), Elevator, Smart Home, Kitchen Island
- Flooring: Wood, Tile
- Windows: Blinds, Plantation Shutters
- Has fireplace: Yes
- Fireplace features: Gas Log
Interior area
- Total structure area: 9,034
- Total interior livable area: 9,034 sqft
Property
Parking
- Total spaces: 3
- Parking features: Garage Faces Side, Door w/Opener w/Controls, RV Access/Parking
- Garage spaces: 3
- Has uncovered spaces: Yes
Accessibility
- Accessibility features: Elevator, Accessible Doors
Features
- Levels: Two
- Stories: 2
- Patio & porch: Screened Porch
- Exterior features: Barbecue, Sprinkler System, Balcony, Gutter(s), Lighting, Outdoor Kitchen, Boat Slip
- Pool features: Heated, Gunite, In Ground, Salt Water, Cleaning System
- Has spa: Yes
- Spa features: Outdoor
- Fencing: Wood,Wrought Iron
- Has view: Yes
- View description: Water
- Has water view: Yes
- Water view: Water
- Waterfront features: Waterfront, Water/Lakefront
- Body of water: Lake Palestine
Lot
- Size: 2.29 Acres
- Features: Cul-De-Sac, Subdivision Lot, Irregular Lot
Details
- Additional structures: Guest Quarters, Boat House
- Parcel number: 309167
- Special conditions: Homeowner's Assn Dues
- Other equipment: Satellite Dish
Construction
Type & style
- Home type: SingleFamily
- Architectural style: Traditional
- Property subtype: Single Family Residence
Materials
- Stone, Shingle, Stucco
- Foundation: Slab
- Roof: Composition
Condition
- Year built: 2016
Utilities & green energy
- Sewer: Aerobic Septic
- Water: Cooperative
- Utilities for property: Underground Utilities, Cable Connected, Cable Available
Community & HOA
Community
- Features: Common Areas, Fishing, Gated, RV Parking, Playground
- Security: Security Lights, Security System, Smoke Detector(s)
- Subdivision: Browns Landing
HOA
- Has HOA: Yes
- HOA fee: $2,000 annually
Location
- Region: Chandler
Financial & listing details
- Price per square foot: $498/sqft
- Tax assessed value: $4,179,025
- Annual tax amount: $71,039
- Date on market: 9/6/2024
- Road surface type: Paved
Estimated market value
Not available
Estimated sales range
Not available
$4,360/mo
Price history
Price history
| Date | Event | Price |
|---|---|---|
| 10/28/2025 | Price change | $4,500,000-1.6%$498/sqft |
Source: NTREIS #20723770 Report a problem | ||
| 3/30/2025 | Price change | $4,575,000-0.5%$506/sqft |
Source: | ||
| 9/6/2024 | Listed for sale | $4,599,000+2.2%$509/sqft |
Source: | ||
| 7/29/2022 | Sold | -- |
Source: | ||
| 7/4/2022 | Pending sale | $4,500,000$498/sqft |
Source: | ||
Public tax history
Public tax history
| Year | Property taxes | Tax assessment |
|---|---|---|
| 2025 | $67,059 +4.2% | $4,179,025 +4% |
| 2024 | $64,345 +3.8% | $4,018,230 +6.3% |
| 2023 | $61,972 -6.2% | $3,779,025 +2.3% |
Find assessor info on the county website
BuyAbility℠ payment
Est. payment
$28,166/mo
Principal & interest
$22299
Property taxes
$4125
Other costs
$1742
Climate risks
Neighborhood: 75758
Nearby schools
GreatSchools rating
- 7/10Chandler Intermediate SchoolGrades: 4-6Distance: 8.3 mi
- 7/10Brownsboro Junior High SchoolGrades: 7-8Distance: 11.6 mi
- 4/10Brownsboro High SchoolGrades: 9-12Distance: 12 mi
Schools provided by the listing agent
- Elementary: Chandler
- Middle: Chandler
- High: Brownsboro
Source: GTARMLS. This data may not be complete. We recommend contacting the local school district to confirm school assignments for this home.
- Loading
- Loading
