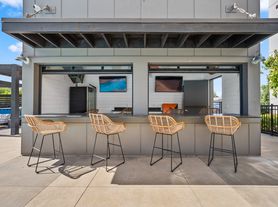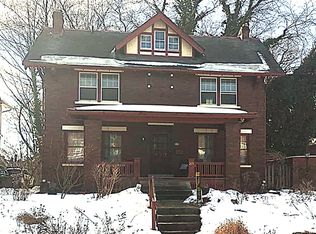Single family ranch with no basement. Unit has 2 bedrooms and 1 bath. Detached 2 car garage and screened in porch.
NON SMOKING
TENANT PAYS ALL UTILITIES--Pet-CAT only $300 deposit and $30 mon ($200 refundable if no pet damage and $100 nonrefundable).
Tenant pays all utilities. *No drilling, nailing, in or on interior walls or cabinets. Command hooks or other removable adhesive hangers may be used* TV can not be wall mounted. Washer & dryer left as a courtesy and will not be maintained.
House for rent
$1,995/mo
Fees may apply
214 Arden Rd, Columbus, OH 43214
2beds
1,021sqft
Price may not include required fees and charges. Price shown reflects the lease term provided. Learn more|
Single family residence
Available now
Cats OK
Wall unit
In unit laundry
Detached parking
What's special
Screened in porchWasher and dryer
- 140 days |
- -- |
- -- |
Zillow last checked: 8 hours ago
Listing updated: February 02, 2026 at 11:34am
Travel times
Looking to buy when your lease ends?
Consider a first-time homebuyer savings account designed to grow your down payment with up to a 6% match & a competitive APY.
Facts & features
Interior
Bedrooms & bathrooms
- Bedrooms: 2
- Bathrooms: 1
- Full bathrooms: 1
Cooling
- Wall Unit
Appliances
- Included: Dryer, Oven, Refrigerator, Washer
- Laundry: In Unit
Features
- Flooring: Hardwood
Interior area
- Total interior livable area: 1,021 sqft
Property
Parking
- Parking features: Detached
- Details: Contact manager
Features
- Patio & porch: Porch
- Exterior features: No Utilities included in rent, dining area
Details
- Parcel number: 01007164600
Construction
Type & style
- Home type: SingleFamily
- Property subtype: Single Family Residence
Community & HOA
Location
- Region: Columbus
Financial & listing details
- Lease term: 1 Year
Price history
| Date | Event | Price |
|---|---|---|
| 10/7/2025 | Listed for rent | $1,995$2/sqft |
Source: Zillow Rentals Report a problem | ||
| 8/14/2025 | Sold | $379,900$372/sqft |
Source: | ||
| 6/14/2025 | Contingent | $379,900$372/sqft |
Source: | ||
| 5/30/2025 | Listed for sale | $379,900+26.6%$372/sqft |
Source: | ||
| 9/15/2022 | Sold | $300,000+11.2%$294/sqft |
Source: | ||
Neighborhood: Central Clintonville
Nearby schools
GreatSchools rating
- 6/10Indian Springs Elementary SchoolGrades: K-5Distance: 1 mi
- 5/10Dominion Middle SchoolGrades: 6-8Distance: 1.4 mi
- 4/10Whetstone High SchoolGrades: 9-12Distance: 1.3 mi

