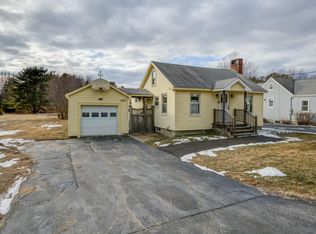Closed
$806,000
214 Black Point Road, Scarborough, ME 04074
3beds
1,918sqft
Single Family Residence
Built in 1999
10,454.4 Square Feet Lot
$849,100 Zestimate®
$420/sqft
$3,186 Estimated rent
Home value
$849,100
$790,000 - $917,000
$3,186/mo
Zestimate® history
Loading...
Owner options
Explore your selling options
What's special
Embrace coastal living at 214 Black Point Road, conveniently located near Scarborough's amenities. Within a mile, enjoy the convenience of a Community Park, while stunning beaches and a variety of dining options and local markets lie just 2-3 miles away.
Inside, effortlessly entertain with an open layout, featuring a kitchen adorned with two-tone painted cabinets, an open pantry and breakfast bar, alongside the dining and living rooms downstairs and three generously sized bedrooms upstairs. The two renovated bathrooms combine style and functionality, complemented by laundry facilities on the second floor. The primary bedroom has an en suite with a soaking tub and shower, an area carved out for an office, and two closets. Heat pumps were installed for efficiency and comfort with heating and cooling options.
Additional storage space is provided in the garage and basement, ensuring peace of mind with a consistently dry basement throughout homeownership. Outside, delight in the installed patio and fenced yard, complete with a hot tub, small trampoline, and outdoor furniture surrounding a fire pit for ultimate relaxation.
This residence seamlessly blends modern luxury with coastal charm, offering a comfortable retreat for everyday living. Come explore the quintessential Maine lifestyle at 214 Black Point Road!
Zillow last checked: 8 hours ago
Listing updated: September 20, 2024 at 07:41pm
Listed by:
Waypoint Brokers Collective monica@waypointbrokers.com
Bought with:
Waypoint Brokers Collective
Source: Maine Listings,MLS#: 1587971
Facts & features
Interior
Bedrooms & bathrooms
- Bedrooms: 3
- Bathrooms: 3
- Full bathrooms: 3
Primary bedroom
- Level: Second
Bedroom 1
- Level: Second
Bedroom 2
- Level: Second
Dining room
- Level: First
Kitchen
- Level: First
Living room
- Level: First
Heating
- Baseboard, Heat Pump, Hot Water
Cooling
- Heat Pump
Appliances
- Included: Dishwasher, Dryer, Microwave, Electric Range, Refrigerator, Washer
Features
- Bathtub, Pantry, Primary Bedroom w/Bath
- Flooring: Carpet, Tile, Wood
- Basement: Bulkhead,Full,Unfinished
- Has fireplace: No
- Furnished: Yes
Interior area
- Total structure area: 1,918
- Total interior livable area: 1,918 sqft
- Finished area above ground: 1,918
- Finished area below ground: 0
Property
Parking
- Total spaces: 1
- Parking features: Paved, 1 - 4 Spaces
- Garage spaces: 1
Features
- Patio & porch: Patio
- Has spa: Yes
Lot
- Size: 10,454 sqft
- Features: Near Public Beach, Near Shopping, Near Town, Neighborhood, Level
Details
- Parcel number: SCARMU012L003
- Zoning: R2
Construction
Type & style
- Home type: SingleFamily
- Architectural style: Colonial
- Property subtype: Single Family Residence
Materials
- Wood Frame, Vinyl Siding
- Roof: Shingle
Condition
- Year built: 1999
Utilities & green energy
- Electric: Circuit Breakers
- Sewer: Public Sewer
- Water: Public
Community & neighborhood
Location
- Region: Scarborough
Price history
| Date | Event | Price |
|---|---|---|
| 7/9/2024 | Sold | $806,000+4.8%$420/sqft |
Source: | ||
| 5/7/2024 | Pending sale | $769,000$401/sqft |
Source: | ||
| 5/1/2024 | Listed for sale | $769,000+91.8%$401/sqft |
Source: | ||
| 4/12/2019 | Sold | $401,000+46.6%$209/sqft |
Source: | ||
| 1/7/2014 | Sold | $273,500$143/sqft |
Source: | ||
Public tax history
| Year | Property taxes | Tax assessment |
|---|---|---|
| 2024 | $6,134 | $384,100 |
| 2023 | $6,134 +3.8% | $384,100 |
| 2022 | $5,911 +3.6% | $384,100 |
Find assessor info on the county website
Neighborhood: 04074
Nearby schools
GreatSchools rating
- NAPleasant Hill SchoolGrades: K-2Distance: 1.5 mi
- 9/10Scarborough Middle SchoolGrades: 6-8Distance: 2.3 mi
- 9/10Scarborough High SchoolGrades: 9-12Distance: 1.8 mi
Get pre-qualified for a loan
At Zillow Home Loans, we can pre-qualify you in as little as 5 minutes with no impact to your credit score.An equal housing lender. NMLS #10287.
