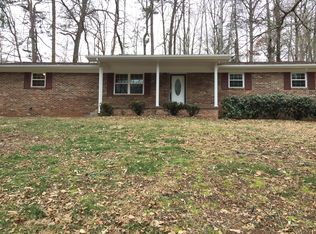If you like space then look no further. This home has been added on and updated into the beautiful house it is today. Massive living/family room with a stone fireplace. There are 3 bedrooms and 2 1/2 bathrooms upstairs. Large master bathroom includes a walk in shower with double heads and a jacuzzi. Hallway bathroom has marble tile. New fridge and microwave in the kitchen ... an island. The basement has two bedrooms (there are no windows), a den/living room, and a bathroom. Last but not least for the storage and garage lovers ... a 4-car garage with the house with plenty of room for your cars and Christmas trees. The porch at 70-ft long, also offers storage under the porch. Plenty of space for the whole family. Come on home! Check out the virtual tour.
This property is off market, which means it's not currently listed for sale or rent on Zillow. This may be different from what's available on other websites or public sources.
