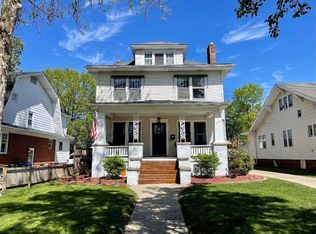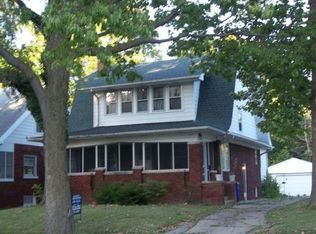A true west end find! 4 bedroom home on Cobb Ave - one of the most popular streets in the west end! Cozy front porch welcomes you and will make you feel right at home. Hard wood floors flow through the spacious living room, dinng room and in all 4 bedrooms. Claw foot tub/shower on main floor and a fully remodeled full bath up. Sellers in 2019 put in a NEW 2.5 car detached garage - a huge bonus to an already great house! Home has been well maintained and shows pride of ownership in every room! The family room has access to kitchen, dining and an access door to outside. Space and rooms for everyone in the family to relax and enjoy! Attic space partially finished - time to get create and use this "flex room" as an office, hooby room, play space or simply for storage. Once you see this home you won't want to see anymore....get ready to fall in love with 214 Cobb Ave.
This property is off market, which means it's not currently listed for sale or rent on Zillow. This may be different from what's available on other websites or public sources.

