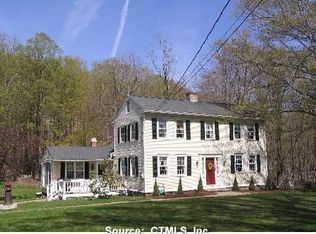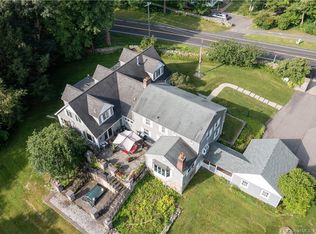From the vintage stone walls, to the pond, the guest cottage, fruit trees and perennial gardens, the landscape of this property will reel you in. Set on 3 acres this home is barely visible from the road. You will feel like you're on vacation every day. Lower level hosts your own private spa, that includes a sauna and jacuzzi tub along with gorgeous fieldstone fireplace. Additional 400+ sq ft guest cottage/cabin with full kitchen,bath and fireplace. Home is serviced by a standby generator and long lasting standing seam roof. Nice 16x15 screened porch on rear of home will provide many hours of outdoor enjoyment.
This property is off market, which means it's not currently listed for sale or rent on Zillow. This may be different from what's available on other websites or public sources.


