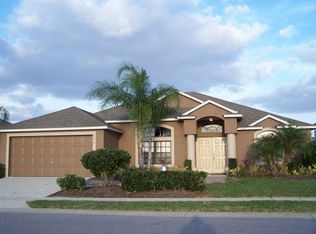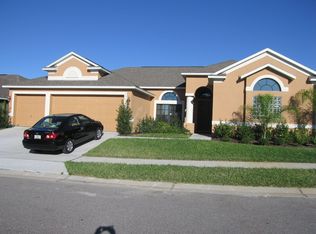Welcome to tropical Paradise in this beautiful home with east facing PRIVATE POOL located in the desirable The Estates at Legacy Park! This former BUILDER MODEL HOME is built on the hard to find 70' wide LOT and is facing lush community park with beautiful tropical landscaping. Enhanced curb appeal with custom PAVED WALKWAY at the front of the house and NEWER TERRACOTTA EXTERIOR PAINT. Come take a look inside to appreciate OPEN SPLIT FLOOR PLAN with VAULTED CEILINGS featuring sought after finishes including DIAGONAL TILE FLOORS throughout most of the living areas (carpet in the formal living room); engineered HARDWOOD FLOORS in the 2 guest bedrooms, upgraded WOOD LOOK PLANK TILE in the hallways. AMPLE LIVING SPACES include separate formal living and dining rooms at the front of the house, cozy family room with FRENCH DOORS leading outside, spacious kitchen and separate breakfast nook overlooking the RESORT STYLE POOL AREA. Fall in love with expansive KITCHEN fully equipped for pleasant cooking experience and complemented with upgraded 42" custom cabinets, SS Samsung Refrigerator with bottom freezer, countertops with plenty of work space, custom backsplash, comfortable CAFE KITCHEN ISLAND. Deluxe private OWNER'S SUITE features DEEP TRAY CEILINGS with lovely CROWN MOLDING and ceiling fan, comfortable WALK IN CLOSET with laminate flooring; private access to the pool deck through the back door with recently upgraded glass & built in blinds. Master bathroom features a separate GARDEN TUB to relax in, shower enclosure with custom tile work and dual sinks. Spacious SECONDARY SUITE is located upstairs featuring a private bathroom and walk-in closet. Convenient POOL BATHROOM downstairs and 3 additional guest bedrooms finished with crown molding and Wainscoting in the back room. Enjoy outside on the EXTENDED COVERED SCREENED LANAI perfect for family activities and entertainment. Relax in your own HOT TUB already placed on the pool deck for your convenience and comfort. POOL HEATER replaced in 2018! Separate laundry room with built in storage cabinets and WASHER & DRYER included in the Sale. Low HOA and prime location within just a short drive to the area famous parks, restaurants & shopping. This is a lovely home for new owners to make their own - we welcome you to schedule a private showing and to check it out!
This property is off market, which means it's not currently listed for sale or rent on Zillow. This may be different from what's available on other websites or public sources.

