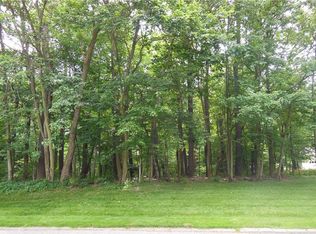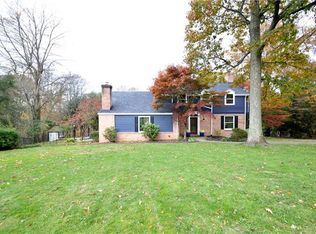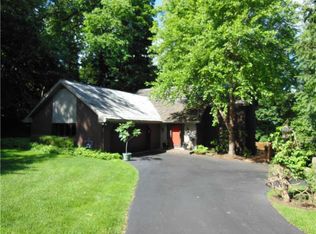214 Dilworth is a privacy seekers dream luxury home. Located on a cul-de-sac, one is immediately greeted by a HEATED paver driveway. Once inside, your attention will immediately be drawn right past the large, custom kitchen to the room of windows! This room provides amazing views all year round. Open to the kitchen & living room, the 5 window walls allow views of the decks, garden, fire pit, pond & sunsets! An immense amount of counter top space & cabinets makes for PERFECT entertaining & keeping guests or even nightly family connected. A luxury suite of appliances including double Thermador ovens, Subzero hidden fridge, warming drawer & double sinks provide cooking confidence! The master suite ceiling is a custom, vaulted caribbean style the size of an apartment! En-suite bath rivals the most luxurious hotels but with a balcony overlooking your garden. A theater, gaming room & full gym in the basement complete this Bell Acres/Sewickley stunner. The house has a back-up generator!
This property is off market, which means it's not currently listed for sale or rent on Zillow. This may be different from what's available on other websites or public sources.



