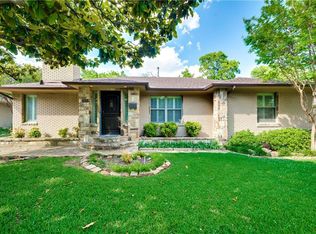Sold on 08/12/25
Price Unknown
214 Easton Rd, Dallas, TX 75218
3beds
1,326sqft
Single Family Residence
Built in 1953
9,792.29 Square Feet Lot
$490,100 Zestimate®
$--/sqft
$2,224 Estimated rent
Home value
$490,100
$446,000 - $534,000
$2,224/mo
Zestimate® history
Loading...
Owner options
Explore your selling options
What's special
Welcome to 214 Easton Road, a thoughtfully renovated home located in the heart of Old Lake Highlands—just minutes from White Rock Lake, Norbuck Park, and the Dallas Arboretum. Priced at $500,000, this home blends modern design with the timeless charm of an established East Dallas neighborhood. Inside, you will find an open-concept living and dining area filled with natural light, featuring updated flooring, decorative lighting and a modern kitchen with white shaker cabinetry, quartz countertops, and new stainless steel appliances. The private primary suite includes an ensuite bath with stylish finishes and a large closet. Additional bedrooms are well-sized and share access to an updated hall bath with a glass-enclosed shower and modern tile. Outside, enjoy a shaded backyard with mature trees, a patio area and a fully fenced yard—great for relaxing, entertaining, or gardening. Located near trails, parks and community spaces, this home also offers convenient access to downtown Dallas. Situated within the attendance zone for Hexter Elementary, this property presents a compelling opportunity for buyers seeking a move-in-ready home in a vibrant and established neighborhood.
Zillow last checked: 8 hours ago
Listing updated: August 13, 2025 at 08:11am
Listed by:
Sakina Ismaelbay 0642096 972-449-4777,
1152 Realty 972-449-4777
Bought with:
Shelli McBrayer
RE/MAX DFW Associates
Source: NTREIS,MLS#: 20980926
Facts & features
Interior
Bedrooms & bathrooms
- Bedrooms: 3
- Bathrooms: 2
- Full bathrooms: 2
Primary bedroom
- Features: Ceiling Fan(s), En Suite Bathroom
- Level: First
- Dimensions: 14 x 12
Bedroom
- Features: Ceiling Fan(s)
- Level: First
- Dimensions: 13 x 13
Bedroom
- Features: Ceiling Fan(s)
- Level: First
- Dimensions: 16 x 11
Dining room
- Level: First
- Dimensions: 8 x 10
Kitchen
- Features: Built-in Features, Pantry, Solid Surface Counters
- Level: First
- Dimensions: 16 x 8
Living room
- Level: First
- Dimensions: 17 x 13
Heating
- Central
Cooling
- Central Air, Ceiling Fan(s)
Appliances
- Included: Dishwasher, Gas Range, Microwave
- Laundry: In Garage
Features
- Decorative/Designer Lighting Fixtures, Pantry
- Flooring: Vinyl
- Has basement: No
- Has fireplace: No
Interior area
- Total interior livable area: 1,326 sqft
Property
Parking
- Total spaces: 2
- Parking features: Driveway, Garage Faces Front, Off Street
- Attached garage spaces: 2
- Has uncovered spaces: Yes
Features
- Levels: One
- Stories: 1
- Patio & porch: Patio
- Pool features: None
- Fencing: Back Yard,Full,Gate,Privacy,Wood
Lot
- Size: 9,792 sqft
- Residential vegetation: Cleared
Details
- Parcel number: 00000670609000000
Construction
Type & style
- Home type: SingleFamily
- Architectural style: Detached
- Property subtype: Single Family Residence
- Attached to another structure: Yes
Materials
- Brick
- Roof: Shingle
Condition
- Year built: 1953
Utilities & green energy
- Sewer: Public Sewer
- Water: Public
- Utilities for property: Electricity Available, Electricity Connected, Natural Gas Available, Sewer Available, Separate Meters, Water Available
Community & neighborhood
Security
- Security features: Smoke Detector(s)
Community
- Community features: Lake, Playground, Park, Trails/Paths, Curbs, Sidewalks
Location
- Region: Dallas
- Subdivision: Lake Highland Estates 7
Other
Other facts
- Listing terms: Cash,Conventional,FHA,VA Loan
Price history
| Date | Event | Price |
|---|---|---|
| 8/12/2025 | Sold | -- |
Source: NTREIS #20980926 Report a problem | ||
| 8/5/2025 | Pending sale | $500,000$377/sqft |
Source: NTREIS #20980926 Report a problem | ||
| 7/15/2025 | Contingent | $500,000$377/sqft |
Source: NTREIS #20980926 Report a problem | ||
| 7/7/2025 | Listed for sale | $500,000-13%$377/sqft |
Source: NTREIS #20980926 Report a problem | ||
| 6/21/2025 | Listing removed | $575,000$434/sqft |
Source: NTREIS #20853902 Report a problem | ||
Public tax history
| Year | Property taxes | Tax assessment |
|---|---|---|
| 2025 | $10,339 +16.8% | $464,320 +5.5% |
| 2024 | $8,854 +16.9% | $440,000 +33.3% |
| 2023 | $7,576 -13% | $330,130 -4.9% |
Find assessor info on the county website
Neighborhood: Old Lake Highlands
Nearby schools
GreatSchools rating
- 7/10Victor High Hexter Elementary SchoolGrades: PK-5Distance: 0.8 mi
- 5/10Robert T Hill Middle SchoolGrades: 6-8Distance: 0.4 mi
- 4/10Bryan Adams High SchoolGrades: 9-12Distance: 2.8 mi
Schools provided by the listing agent
- Elementary: Hexter
- Middle: Robert Hill
- High: Adams
- District: Dallas ISD
Source: NTREIS. This data may not be complete. We recommend contacting the local school district to confirm school assignments for this home.
Get a cash offer in 3 minutes
Find out how much your home could sell for in as little as 3 minutes with a no-obligation cash offer.
Estimated market value
$490,100
Get a cash offer in 3 minutes
Find out how much your home could sell for in as little as 3 minutes with a no-obligation cash offer.
Estimated market value
$490,100
