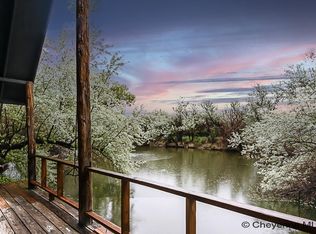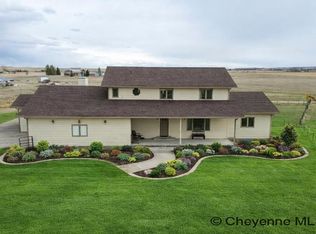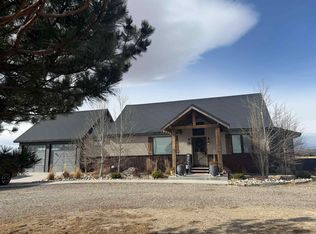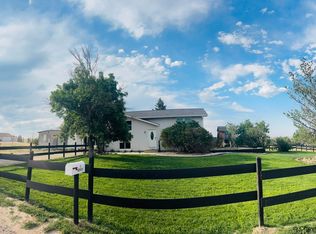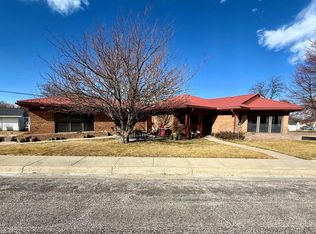Exceptional Wyoming Property with Spacious Residence, Swimming Pool and the Ultimate in Custom Outbuildings! Close-in rural location on heavily wooded lot with fenced pastures, corrals and outstanding equine and animal care features! The home boasts 3,328 square feet of finished living space with high-end upgrades throughout. Even the most experienced culinary masters will adore the kitchen & dining area with 48” Viking gas range, dual dishwashers and built-in Miele Espresso machine. You’ll love the expansive counter space and two full-sized sinks! Butlers pantry with it’s own counters, cabinets sink and oven! The custom cabinetry not only provides nearly endless storage and display for your wares, but is timeless and blends perfectly into the space. The dining area is large enough to accommodate a well attended dinner party and also includes a smartly designed workspace for a desktop computer and plenty of storage for home and business documents. The workspace cabinetry matches the gorgeous kitchen stock! The 31x20 living room is completely remodeled with modern finishes and features a highly efficient wood burning stove capable at heating the entire home! A large primary suite includes a fully remodeled ensuite bath and huge walk-in closet with laundry hookups! On the main floor is a second primary suite with ensuite bath an even more storage. Walk up the custom and modern staircase and you’ll find a second large living room plus two bedrooms including a third primary suite with a private balcony! Both bedrooms include custom walk-in closets and the third ensuite bathroom is fully remodeled with elegant grout free tile. Enjoy the outdoors year round in the 21x16 fully enclosed sunroom which includes tile flooring, exposed beams, gas stove and wet-bar with an expansive countertop perfect for serving snacks! A 2-car garage is heated and includes a refrigerator complete with water hookups for making ice. The outdoor entertaining options include 3 large decks, hot tub ready power and a gorgeous shaded lawn with sprinkler system! In the summer, enjoy sunny days in the heated above ground pool! With sun-decks on the east and west side, the pool is sure to be a playful oasis during the dog-days of summer! The densely wooded property features shade trees, fruit trees, herbs and berries. There is a custom water feature with two waterfalls and a stream with a recirculating pool. A 50 amp service is available in the RV space a short distance from the home, offering traveling guests privacy while still being close to the home. The pond is naturally filled most years by the creek that seasonally runs through the property. While multiple useful outbuildings are on the property, including a dog kennel with dog run and enclosed chicken coop, nothing compares to the custom built shop! This massive 50x80 masterpiece has 5,467 total square feet, including 3,800 on the main level and 1,667 on the upper level. Entry is easy through the 16x14 industrial north door and the 9x8 standard door on the south. Heated main work/storage via propane infrared radiant heat plus an ultra efficient wood stove. Fully insulated and finished with plywood panels. Included shelving makes it easy to find tools & parts while multiple rooms allow for diverse workspaces. Fully equipped hydroponic grow room is an amazing spot to grow almost anything! Stalls on the north side exit into the corrals outside and have a horse run with an overhead door. Store hay in the second level loft, and make it easy using the included electric hoist. This shop was designed to store up to a 40’ class A motorhome, including approach angles from the driveway. An office space on the man level has propane lines ready for heat, and is fully wired and powered. The second level has a framed and planned additions for an apartment for even more living space for friends, family or tenants. Experience this property in person! Call your favorite Real Estate Pro today!
Pending
$685,000
214 Grayrocks Rd, Wheatland, WY 82201
4beds
3,328sqft
Est.:
Rural Residential, Residential
Built in 1987
5.98 Acres Lot
$682,500 Zestimate®
$206/sqft
$-- HOA
What's special
Swimming poolCustom and modern staircaseHot tub ready powerBuilt-in miele espresso machineSpacious residenceHigh-end upgrades throughoutExpansive counter space
- 11 days |
- 815 |
- 20 |
Zillow last checked: 8 hours ago
Listing updated: February 13, 2026 at 10:35am
Listed by:
Mistie Woods 307-214-7055,
#1 Properties
Source: Cheyenne BOR,MLS#: 99808
Facts & features
Interior
Bedrooms & bathrooms
- Bedrooms: 4
- Bathrooms: 4
- 3/4 bathrooms: 4
- Main level bathrooms: 2
Primary bedroom
- Level: Main
- Area: 208
- Dimensions: 13 x 16
Bedroom 2
- Level: Main
- Area: 143
- Dimensions: 13 x 11
Bedroom 3
- Level: Upper
- Area: 208
- Dimensions: 16 x 13
Bedroom 4
- Level: Upper
- Area: 266
- Dimensions: 14 x 19
Bathroom 1
- Features: 3/4
- Level: Main
Bathroom 2
- Features: 3/4
- Level: Main
Bathroom 3
- Features: 3/4
- Level: Upper
Bathroom 4
- Features: 3/4
- Level: Upper
Dining room
- Level: Main
- Area: 182
- Dimensions: 14 x 13
Family room
- Level: Upper
- Area: 308
- Dimensions: 11 x 28
Kitchen
- Level: Main
- Area: 196
- Dimensions: 14 x 14
Living room
- Level: Main
- Area: 620
- Dimensions: 20 x 31
Heating
- Baseboard, Forced Air, Wood Stove, Electric, Propane, Wood/Coal
Cooling
- Central Air
Appliances
- Included: Dishwasher, Disposal, Microwave, Range, Refrigerator, Water Softener
- Laundry: Main Level
Features
- Den/Study/Office, Eat-in Kitchen, Pantry, Vaulted Ceiling(s), Walk-In Closet(s), Wet Bar, Main Floor Primary
- Flooring: Tile, Luxury Vinyl
- Windows: Bay Window(s)
- Basement: None,Crawl Space
- Has fireplace: Yes
- Fireplace features: Four +, Gas, Wood Burning, Wood Burning Stove, Electric
Interior area
- Total structure area: 3,328
- Total interior livable area: 3,328 sqft
- Finished area above ground: 3,328
Property
Parking
- Total spaces: 12
- Parking features: 2 Car Attached, 4+ Car Detached, Heated Garage, Garage Door Opener, RV Access/Parking
- Attached garage spaces: 12
- Covered spaces: 2
Accessibility
- Accessibility features: None
Features
- Levels: Two
- Stories: 2
- Patio & porch: Deck, Covered Deck
- Exterior features: Dog Run, Sprinkler System, Enclosed Sunroom-heat
- Has private pool: Yes
- Pool features: Outdoor Pool
- Has spa: Yes
- Spa features: Bath
- Fencing: Front Yard,Back Yard,Fenced
Lot
- Size: 5.98 Acres
- Features: Corner Lot, Front Yard Sod/Grass, Backyard Sod/Grass, Native Plants, Pasture
Details
- Additional structures: Utility Shed, Workshop, Outbuilding, Barn(s), Corral(s), Loafing Shed, Tack Room, Poultry Coop
- Parcel number: 25673210007500
- Horses can be raised: Yes
Construction
Type & style
- Home type: SingleFamily
- Property subtype: Rural Residential, Residential
Materials
- Wood/Hardboard
- Roof: Composition/Asphalt
Condition
- New construction: No
- Year built: 1987
Utilities & green energy
- Electric: Twn of Wheatland
- Gas: Propane
- Sewer: Septic Tank
- Water: Well
Community & HOA
Community
- Subdivision: Alley Estates
HOA
- Services included: None
Location
- Region: Wheatland
Financial & listing details
- Price per square foot: $206/sqft
- Tax assessed value: $428,022
- Annual tax amount: $3,578
- Price range: $685K - $685K
- Date on market: 2/11/2026
- Listing agreement: N
- Listing terms: Cash,Conventional,FHA,VA Loan,Rural Development
- Inclusions: Dishwasher, Disposal, Jetted Tub, Microwave, Range/Oven, Refrigerator, Water Softener, Window Coverings
- Exclusions: N
Estimated market value
$682,500
$648,000 - $717,000
$2,863/mo
Price history
Price history
| Date | Event | Price |
|---|---|---|
| 2/13/2026 | Pending sale | $685,000$206/sqft |
Source: | ||
| 2/11/2026 | Listed for sale | $685,000$206/sqft |
Source: | ||
| 2/10/2026 | Listing removed | $685,000$206/sqft |
Source: | ||
| 12/20/2025 | Price change | $685,000-12.7%$206/sqft |
Source: | ||
| 11/25/2025 | Price change | $785,000-11.3%$236/sqft |
Source: | ||
| 8/13/2025 | Listed for sale | $885,000-5.3%$266/sqft |
Source: | ||
| 8/1/2025 | Listing removed | $935,000$281/sqft |
Source: | ||
| 11/4/2024 | Price change | $935,000-5.1%$281/sqft |
Source: | ||
| 8/17/2024 | Listed for sale | $985,000+67.1%$296/sqft |
Source: | ||
| 10/22/2015 | Sold | -- |
Source: | ||
| 6/7/2014 | Sold | -- |
Source: | ||
| 8/16/2013 | Listing removed | $589,500$177/sqft |
Source: Real Estate Brokers LLC #54767 Report a problem | ||
| 6/13/2013 | Listed for sale | $589,500$177/sqft |
Source: Real Estate Brokers LLC #54767 Report a problem | ||
Public tax history
Public tax history
| Year | Property taxes | Tax assessment |
|---|---|---|
| 2025 | $2,765 -23% | $40,662 -23% |
| 2024 | $3,590 +0.3% | $52,799 +0.3% |
| 2023 | $3,578 +7.2% | $52,621 +11.9% |
| 2022 | $3,339 +20.4% | $47,026 +20.4% |
| 2021 | $2,774 +37% | $39,071 +37% |
| 2020 | $2,025 -1.2% | $28,522 -1.9% |
| 2019 | $2,049 +1.5% | $29,063 +3.6% |
| 2018 | $2,019 +6.7% | $28,058 -2% |
| 2017 | $1,892 +113.3% | $28,637 +6.7% |
| 2016 | $887 | $26,834 +54.3% |
| 2015 | $887 +8.6% | $17,393 +11.3% |
| 2014 | $817 | $15,623 +6.8% |
| 2013 | -- | $14,625 +0.2% |
| 2012 | -- | $14,602 -11.8% |
| 2011 | $1,180 | $16,551 |
Find assessor info on the county website
BuyAbility℠ payment
Est. payment
$3,552/mo
Principal & interest
$3215
Property taxes
$337
Climate risks
Neighborhood: 82201
Nearby schools
GreatSchools rating
- NALibbey Elementary SchoolGrades: K-2Distance: 4 mi
- 4/10Wheatland Middle SchoolGrades: 6-8Distance: 5.1 mi
- 5/10Wheatland High SchoolGrades: 9-12Distance: 3.9 mi
