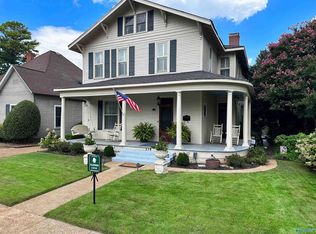OVER 2600 SQ FT! This is the one you don't want to miss- it has it ALL! Location, historic beauty, architectural details, and modern conveniences just to name a few. Situated perfectly in Historic Decatur, this home is a comfortable walk to the river or downtown for all the great places to shop, eat and be entertained! This gorgeous home greets you with a grand entry foyer featuring wainscoting and 10+ foot ceilings. Every room is graced with the architectural details from a home built in 1900 - refinished original hardwood floors, thick crown molding, beautiful mill-work - but also with the conveniences of today - see attached list for all the updates.
This property is off market, which means it's not currently listed for sale or rent on Zillow. This may be different from what's available on other websites or public sources.
