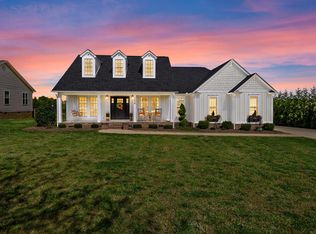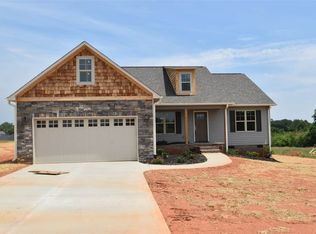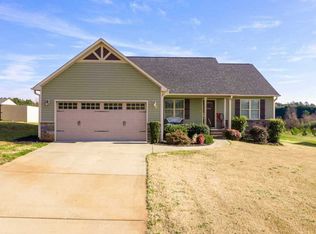Sold co op member
$335,000
214 Lamp Post Rd, Inman, SC 29349
3beds
1,634sqft
Single Family Residence
Built in 2017
0.57 Acres Lot
$339,000 Zestimate®
$205/sqft
$2,042 Estimated rent
Home value
$339,000
$319,000 - $363,000
$2,042/mo
Zestimate® history
Loading...
Owner options
Explore your selling options
What's special
This meticulously maintained home exudes a harmonious blend of comfort and elegance. As you approach the home, notice the well-maintained lawn and welcoming front porch. As you enter in, you are immediately greeted by an expansive open layout, combining the living room, dining space, and kitchen into a cohesive, airy environment. The living area is anchored by a striking stone fireplace that gives the home and cozy feel. Natural light streams in through ample windows, highlighting the space beautifully. The kitchen offering generous countertop space, modern stainless steel appliances, and an array of crisp white cabinetry that contrasts beautifully with the natural stone backsplash. The spacious owner's suite is complete with a double vanity and large walk-in closet. There are two additional generous sized rooms in the home, as well as another full bathroom, and walk-in laundry room. This home is situated on over a half-acre lot, providing wonderful space for outdoor activities, entertaining friends and family, and more. This 24x30 outbuilding features an 8x8 roll-up door, 220 power, water access, a solid workbench, and built-in shelving, making it ideal for projects, storage, or a workshop space. Located in the rapid growing Inman/Boiling Springs area, shopping, dining, and access to I-26 are just a short drive away! You do NOT want to miss out on this beautiful well-kept home - schedule your showing today!
Zillow last checked: 8 hours ago
Listing updated: November 08, 2025 at 05:01pm
Listed by:
Parker McGraw 864-580-0871,
Keller Williams Realty
Bought with:
Angela Fleming, SC
RE/MAX REACH
Source: SAR,MLS#: 326612
Facts & features
Interior
Bedrooms & bathrooms
- Bedrooms: 3
- Bathrooms: 2
- Full bathrooms: 2
Primary bedroom
- Area: 210
- Dimensions: 14x15
Bedroom 2
- Area: 168
- Dimensions: 12x14
Bedroom 3
- Area: 154
- Dimensions: 11x14
Dining room
- Area: 130
- Dimensions: 10x13
Kitchen
- Area: 216
- Dimensions: 12x18
Laundry
- Area: 36
- Dimensions: 6x6
Living room
- Area: 289
- Dimensions: 17x17
Heating
- Heat Pump, Electricity
Cooling
- Central Air, Electricity
Appliances
- Included: Dishwasher, Microwave, Range - Smooth Top, Electric Water Heater
- Laundry: 1st Floor, Walk-In
Features
- Ceiling Fan(s), Cathedral Ceiling(s), Attic Stairs Pulldown, Fireplace, Ceiling - Smooth, Solid Surface Counters, Open Floorplan, Pantry
- Flooring: Carpet, Laminate, Luxury Vinyl
- Has basement: No
- Attic: Pull Down Stairs
- Has fireplace: Yes
- Fireplace features: Gas Log
Interior area
- Total interior livable area: 1,634 sqft
- Finished area above ground: 1,634
- Finished area below ground: 0
Property
Parking
- Total spaces: 2
- Parking features: 2 Car Attached, Garage Door Opener, Attached Garage
- Attached garage spaces: 2
- Has uncovered spaces: Yes
Features
- Levels: One
- Patio & porch: Deck, Porch
Lot
- Size: 0.57 Acres
- Features: Level
- Topography: Level
Details
- Parcel number: 1400001132
Construction
Type & style
- Home type: SingleFamily
- Architectural style: Ranch
- Property subtype: Single Family Residence
Materials
- Vinyl Siding
- Foundation: Crawl Space
- Roof: Architectural
Condition
- New construction: No
- Year built: 2017
Utilities & green energy
- Sewer: Public Sewer
- Water: Public
Community & neighborhood
Security
- Security features: Smoke Detector(s)
Community
- Community features: None
Location
- Region: Inman
- Subdivision: Bishop Meadows
HOA & financial
HOA
- Has HOA: Yes
- HOA fee: $30 annually
- Services included: Insurance
Price history
| Date | Event | Price |
|---|---|---|
| 11/7/2025 | Sold | $335,000$205/sqft |
Source: | ||
| 9/26/2025 | Pending sale | $335,000$205/sqft |
Source: | ||
| 9/8/2025 | Price change | $335,000-1.5%$205/sqft |
Source: | ||
| 7/18/2025 | Listed for sale | $340,000-2.9%$208/sqft |
Source: | ||
| 8/21/2024 | Listing removed | $350,000$214/sqft |
Source: | ||
Public tax history
| Year | Property taxes | Tax assessment |
|---|---|---|
| 2025 | -- | $7,806 |
| 2024 | $1,420 | $7,806 |
| 2023 | $1,420 | $7,806 +15% |
Find assessor info on the county website
Neighborhood: 29349
Nearby schools
GreatSchools rating
- 6/10Inman Elementary SchoolGrades: PK-3Distance: 1.5 mi
- 5/10T. E. Mabry Middle SchoolGrades: 7-8Distance: 1.7 mi
- 8/10Chapman High SchoolGrades: 9-12Distance: 1.9 mi
Schools provided by the listing agent
- Elementary: 1-Inman Elementary
- Middle: 1-T. E. Mabry Jr High
- High: 1-Chapman High
Source: SAR. This data may not be complete. We recommend contacting the local school district to confirm school assignments for this home.
Get a cash offer in 3 minutes
Find out how much your home could sell for in as little as 3 minutes with a no-obligation cash offer.
Estimated market value$339,000
Get a cash offer in 3 minutes
Find out how much your home could sell for in as little as 3 minutes with a no-obligation cash offer.
Estimated market value
$339,000


