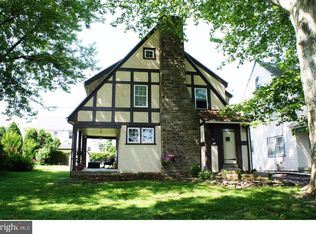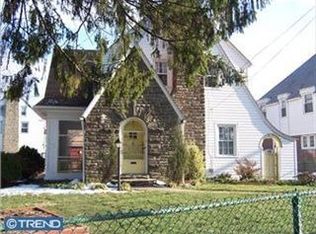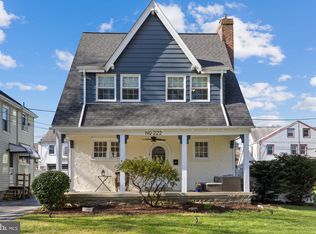Sold for $462,000
$462,000
214 Lynbrooke Rd, Springfield, PA 19064
3beds
1,770sqft
Single Family Residence
Built in 1930
4,792 Square Feet Lot
$471,900 Zestimate®
$261/sqft
$2,551 Estimated rent
Home value
$471,900
$425,000 - $524,000
$2,551/mo
Zestimate® history
Loading...
Owner options
Explore your selling options
What's special
Welcome to this beautifully updated 3 or 4 bedroom home in the heart of Springfield. This home blends classic charm with thoughtful updates and plenty of space—inside and out! You are welcomed in by the inviting front porch, perfect for morning coffee, visiting with neighbors or a good book! Step inside to a warm and cozy living room with a stone fireplace and woodstove for those chilly winter nights. The highlight of the main floor is the gorgeous updated kitchen and dining area, featuring quartz countertops, a large island, stainless steel appliances, recessed & pendant lighting, beautiful white cabinets and pretty backsplash. Ample prep area and storage makes this kitchen space ideal for home cooks and entertainers alike. The kitchen is open to the dining area so everyone can gather in the kitchen with plenty of space. Host family dinners or holidays with ease. Access to the deck is just off the kitchen for grilling and outdoor dining ease. Upstairs, you’ll find three spacious bedrooms and a full hall bathroom with a tiled tub/shower. Both front bedrooms, including the primary bedroom, have 2 closets, hardwood flooring and ceiling fans. The back bedroom is bright and neutral with carpeting, ceiling fan and a closet. The finished attic on the third floor offers flexible space—perfect as a 4th bedroom, home office, or playroom. Whatever your needs! There is also a full unfinished basement with laundry and a convenient half bath, offering excellent storage or future finishing potential. Outside, enjoy the nicely sized deck with access to the fenced backyard, making it safe for pets, play, or gardening. A detached 1-car garage and an expanded driveway provides off-street parking for multiple cars. Additionally, the garage has a storage shed attachment for all your storage needs. Located in Springfield School District and convenient to schools, shopping, parks and restaurants. Don’t miss this move-in ready gem - schedule your showing today!
Zillow last checked: 8 hours ago
Listing updated: November 06, 2025 at 08:38am
Listed by:
Jen Harkins 610-613-0855,
Coldwell Banker Realty
Bought with:
Meghan Lawrence, RS336471
Compass RE
Source: Bright MLS,MLS#: PADE2101170
Facts & features
Interior
Bedrooms & bathrooms
- Bedrooms: 3
- Bathrooms: 2
- Full bathrooms: 1
- 1/2 bathrooms: 1
Primary bedroom
- Features: Flooring - Solid Hardwood, Ceiling Fan(s)
- Level: Upper
- Area: 208 Square Feet
- Dimensions: 16 x 13
Bedroom 2
- Features: Ceiling Fan(s), Flooring - Carpet
- Level: Upper
- Area: 140 Square Feet
- Dimensions: 14 x 10
Bedroom 3
- Features: Flooring - HardWood, Ceiling Fan(s)
- Level: Upper
- Area: 195 Square Feet
- Dimensions: 15 x 13
Bathroom 1
- Features: Bathroom - Tub Shower, Flooring - Ceramic Tile
- Level: Upper
Other
- Features: Attic - Finished, Attic - Walk-Up, Flooring - Carpet
- Level: Upper
- Area: 325 Square Feet
- Dimensions: 25 x 13
Dining room
- Features: Flooring - Solid Hardwood, Recessed Lighting, Dining Area
- Level: Main
- Area: 88 Square Feet
- Dimensions: 11 x 8
Kitchen
- Features: Flooring - Solid Hardwood, Kitchen Island, Countertop(s) - Quartz, Kitchen - Gas Cooking, Recessed Lighting
- Level: Main
- Area: 143 Square Feet
- Dimensions: 13 x 11
Living room
- Features: Flooring - Laminate Plank, Wood Stove, Fireplace - Wood Burning
- Level: Main
- Area: 234 Square Feet
- Dimensions: 18 x 13
Heating
- Hot Water, Natural Gas
Cooling
- Window Unit(s)
Appliances
- Included: Gas Water Heater
- Laundry: In Basement
Features
- Basement: Full
- Number of fireplaces: 1
- Fireplace features: Wood Burning, Stone
Interior area
- Total structure area: 1,770
- Total interior livable area: 1,770 sqft
- Finished area above ground: 1,770
- Finished area below ground: 0
Property
Parking
- Total spaces: 3
- Parking features: Storage, Detached, Driveway
- Garage spaces: 1
- Uncovered spaces: 2
Accessibility
- Accessibility features: None
Features
- Levels: Three
- Stories: 3
- Pool features: None
- Fencing: Vinyl,Back Yard
Lot
- Size: 4,792 sqft
- Dimensions: 50.00 x 100.00
- Features: Rear Yard, Front Yard
Details
- Additional structures: Above Grade, Below Grade
- Parcel number: 42000358400
- Zoning: RESIDENTIAL
- Special conditions: Standard
Construction
Type & style
- Home type: SingleFamily
- Architectural style: Traditional
- Property subtype: Single Family Residence
Materials
- Vinyl Siding
- Foundation: Active Radon Mitigation, Concrete Perimeter
Condition
- New construction: No
- Year built: 1930
Utilities & green energy
- Sewer: Public Sewer
- Water: Public
Community & neighborhood
Location
- Region: Springfield
- Subdivision: None Available
- Municipality: SPRINGFIELD TWP
Other
Other facts
- Listing agreement: Exclusive Right To Sell
- Ownership: Fee Simple
Price history
| Date | Event | Price |
|---|---|---|
| 11/5/2025 | Sold | $462,000+0.7%$261/sqft |
Source: | ||
| 10/8/2025 | Pending sale | $459,000$259/sqft |
Source: | ||
| 10/3/2025 | Listed for sale | $459,000+58.3%$259/sqft |
Source: | ||
| 6/8/2019 | Listing removed | $289,900$164/sqft |
Source: RE/MAX Direct #PADE384796 Report a problem | ||
| 6/7/2019 | Listed for sale | $289,900+5.4%$164/sqft |
Source: RE/MAX Direct #PADE384796 Report a problem | ||
Public tax history
| Year | Property taxes | Tax assessment |
|---|---|---|
| 2025 | $7,902 +4.4% | $269,370 |
| 2024 | $7,571 +3.9% | $269,370 |
| 2023 | $7,290 +2.2% | $269,370 |
Find assessor info on the county website
Neighborhood: 19064
Nearby schools
GreatSchools rating
- NASpringfield Literacy CenterGrades: K-1Distance: 0.6 mi
- 6/10Richardson Middle SchoolGrades: 6-8Distance: 0.7 mi
- 10/10Springfield High SchoolGrades: 9-12Distance: 0.4 mi
Schools provided by the listing agent
- Elementary: Scenic Hills
- Middle: Richardson
- High: Springfield
- District: Springfield
Source: Bright MLS. This data may not be complete. We recommend contacting the local school district to confirm school assignments for this home.
Get a cash offer in 3 minutes
Find out how much your home could sell for in as little as 3 minutes with a no-obligation cash offer.
Estimated market value$471,900
Get a cash offer in 3 minutes
Find out how much your home could sell for in as little as 3 minutes with a no-obligation cash offer.
Estimated market value
$471,900


