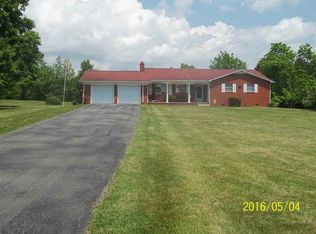214 MOORES CHAPEL ROAD - Bean Station - One of a kind - Beautiful well maintain tri-level home with approx. 1950 sq. ft. of living area. Main level has large living room with stone fireplace, kitchen with breakfast nook, formal dining room, laundry room with half bath, and entrance foyer. Upper level has the master suite and bath with private deck, 2 additional bedrooms and a second bathroom. The basement level has a large den with stone fireplace and propane stove and unfinished basement. Hallmark shingles, brick and vinyl siding, 2 car garage, heat pump, hardwood in most of home and laminated & vinyl flooring. Above ground 24' swimming pool with decking all around. Detached 30' x 30' insulated garage with water and electrical services, with 24' x 28' attached carport and a finished room and bathroom that has a separate septic system. Also there is a 20' x 41' metal RV carport enclosed on three sides. Asphalt driveway, well manicured lawn with good garden area and fruit trees on this 2.07 acre +/- tract. Approx. 10 minutes to public boat ramps for Cherokee Lake and about one hour drive to Dollywood & Gatlinburg.
This property is off market, which means it's not currently listed for sale or rent on Zillow. This may be different from what's available on other websites or public sources.
