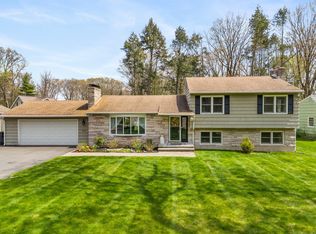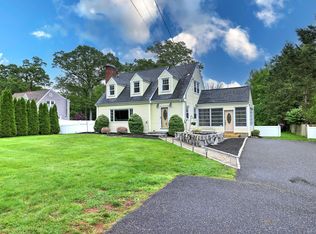Sold for $726,000
$726,000
214 Mountain Road, Cheshire, CT 06410
5beds
3,432sqft
Single Family Residence
Built in 1977
1.4 Acres Lot
$728,800 Zestimate®
$212/sqft
$3,816 Estimated rent
Home value
$728,800
$656,000 - $809,000
$3,816/mo
Zestimate® history
Loading...
Owner options
Explore your selling options
What's special
Don't miss this rare chance to own a versatile & unique property featuring two separate homes-each with its own dedicated utilities-perfect for rental income or an in-law setup. The main home offers over 2,500 sq ft of living space & a 4-car garage. Originally built in 1977 & expanded in 1999, this home welcomes you with a dramatic foyer featuring soaring ceilings, Palladian & transom windows, & a flowing open-concept layout. Step into the spacious family room with built-ins and access to a two-tier, wrap-around deck-ideal for outdoor entertaining. The updated kitchen features custom cabinetry, Italian tile flooring, Corian countertops, breakfast bar, & tile backsplash. The living room, with a marble-surround fireplace & built-ins, opens to a formal dining area with sliders to the deck. A remodeled full bath is located on the main level. Two staircases, including a spiral staircase, lead to the 2nd floor, which includes 3 bedrooms & a loft with skylights-perfect for a home office or den. The primary bedroom offers large windows overlooking the park-like grounds, and the oversized bathroom with dual sinks & quartz counters leads to a laundry room and unfinished attic space with access to the one-bay garage-ideal for future expansion. The walk-out lower level includes ample storage and a workshop.The second home offers 2 bedrooms, a bath, kitchen, FP, livingroom, & 1 car garage. HIGHEST AND BEST DUE BY FRIDAY 10/17 AT 5PM. Both homes are on separate septic, electric, water meter, etc. The Seller has rented the home in front, but Buyer and Buyer's agent should do their own due diligence. Property is not sub-dividable
Zillow last checked: 8 hours ago
Listing updated: February 03, 2026 at 01:16pm
Listed by:
Betsy L. Purtell (203)640-4440,
Purtell Realty LLC 203-640-7802,
Thomas Purtell 203-640-7802,
Purtell Realty LLC
Bought with:
Melissa B. Lawson, RES.0794415
Dow Della Valle
Source: Smart MLS,MLS#: 24130377
Facts & features
Interior
Bedrooms & bathrooms
- Bedrooms: 5
- Bathrooms: 3
- Full bathrooms: 3
Primary bedroom
- Features: Bay/Bow Window, Skylight, Ceiling Fan(s), Walk-In Closet(s)
- Level: Upper
- Area: 323 Square Feet
- Dimensions: 17 x 19
Bedroom
- Features: Skylight, Built-in Features, Ceiling Fan(s)
- Level: Upper
- Area: 432 Square Feet
- Dimensions: 18 x 24
Bedroom
- Features: Skylight, Cathedral Ceiling(s), Ceiling Fan(s)
- Level: Upper
- Area: 192 Square Feet
- Dimensions: 12 x 16
Bedroom
- Features: Sliders
- Level: Main
- Area: 132 Square Feet
- Dimensions: 11 x 12
Bedroom
- Features: Built-in Features
- Level: Main
- Area: 143 Square Feet
- Dimensions: 11 x 13
Dining room
- Features: Beamed Ceilings, Sliders, Hardwood Floor
- Level: Main
- Area: 190 Square Feet
- Dimensions: 10 x 19
Dining room
- Features: Fireplace, Sliders
- Level: Main
- Area: 70 Square Feet
- Dimensions: 7 x 10
Family room
- Features: Palladian Window(s), 2 Story Window(s), High Ceilings, Built-in Features, Sliders, Wall/Wall Carpet
- Level: Main
- Area: 588 Square Feet
- Dimensions: 21 x 28
Kitchen
- Features: Remodeled, Breakfast Bar, Corian Counters, Pantry, Tile Floor
- Level: Main
- Area: 140 Square Feet
- Dimensions: 10 x 14
Kitchen
- Features: Galley
- Level: Main
Living room
- Features: Beamed Ceilings, Built-in Features, Fireplace, Hardwood Floor
- Level: Main
- Area: 228 Square Feet
- Dimensions: 12 x 19
Living room
- Level: Main
- Area: 234 Square Feet
- Dimensions: 13 x 18
Loft
- Features: Skylight
- Level: Upper
- Area: 255 Square Feet
- Dimensions: 15 x 17
Heating
- Baseboard, Oil
Cooling
- Central Air, Ductless
Appliances
- Included: Oven/Range, Microwave, Refrigerator, Dishwasher, Washer, Dryer, Water Heater
- Laundry: Main Level, Upper Level
Features
- Open Floorplan, In-Law Floorplan
- Basement: Full
- Attic: Access Via Hatch
- Number of fireplaces: 2
Interior area
- Total structure area: 3,432
- Total interior livable area: 3,432 sqft
- Finished area above ground: 3,432
Property
Parking
- Total spaces: 5
- Parking features: Attached
- Attached garage spaces: 5
Features
- Has private pool: Yes
- Pool features: Above Ground
Lot
- Size: 1.40 Acres
- Features: Few Trees, Level, Sloped
Details
- Parcel number: 1083547
- Zoning: R-20
Construction
Type & style
- Home type: SingleFamily
- Architectural style: Cape Cod,Ranch
- Property subtype: Single Family Residence
Materials
- Vinyl Siding
- Foundation: Block, Concrete Perimeter
- Roof: Asphalt
Condition
- New construction: No
- Year built: 1977
Utilities & green energy
- Sewer: Septic Tank
- Water: Public
Community & neighborhood
Location
- Region: Cheshire
Price history
| Date | Event | Price |
|---|---|---|
| 2/2/2026 | Sold | $726,000+0.1%$212/sqft |
Source: | ||
| 1/19/2026 | Pending sale | $725,000$211/sqft |
Source: | ||
| 10/10/2025 | Listed for sale | $725,000$211/sqft |
Source: | ||
Public tax history
| Year | Property taxes | Tax assessment |
|---|---|---|
| 2025 | $13,888 +8.3% | $466,970 |
| 2024 | $12,823 +12.3% | $466,970 +43.5% |
| 2023 | $11,421 +2.2% | $325,490 |
Find assessor info on the county website
Neighborhood: 06410
Nearby schools
GreatSchools rating
- 9/10Doolittle SchoolGrades: K-6Distance: 0.6 mi
- 7/10Dodd Middle SchoolGrades: 7-8Distance: 1.3 mi
- 9/10Cheshire High SchoolGrades: 9-12Distance: 1.6 mi
Schools provided by the listing agent
- Elementary: Doolittle
- Middle: Dodd
- High: Cheshire
Source: Smart MLS. This data may not be complete. We recommend contacting the local school district to confirm school assignments for this home.
Get pre-qualified for a loan
At Zillow Home Loans, we can pre-qualify you in as little as 5 minutes with no impact to your credit score.An equal housing lender. NMLS #10287.
Sell for more on Zillow
Get a Zillow Showcase℠ listing at no additional cost and you could sell for .
$728,800
2% more+$14,576
With Zillow Showcase(estimated)$743,376

