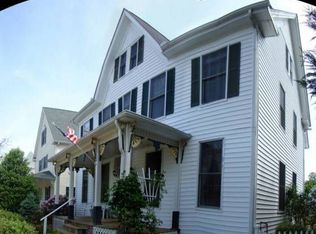This prestigious home on the edge of town was built in 1856 and lovingly maintained by the Saulsbury family for almost 100 years. Shady Grove boasts a grand home on 2.83 acres with a sweeping wrap around porch, tall windows and large rooms. With over 3,000 square feet it has 5 spacious bedrooms, 2 1/2 updated baths, large front parlor with 9ft ceilings, elegant stairway, maple hardwood floors and many tall windows. A grand dining room with crystal chandelier and room to sit a large family. The cozy family room is close by with brick fireplace and built ins on both sides. The office with a cute built in glass cupboard was once the music room. The kitchen was updated with quartz countertops and has a wonderful old built in dry cupboard! There is a back stairway to what may have been a maids room. A breakfast area opens to the sunny laundry room with newer washer and dryer. Outside you will find a three car garage built in 2011, did I mention the Porte-Cochere, basketball court, beautiful pool and pool house with 1/2 bath. The pool and pool house were renovated in 2007 and the vinyl fence added in 2016. Take a look at this exquisite and inviting home today! Additional 1.1 lot available. Also see list of updates in the document section
This property is off market, which means it's not currently listed for sale or rent on Zillow. This may be different from what's available on other websites or public sources.
