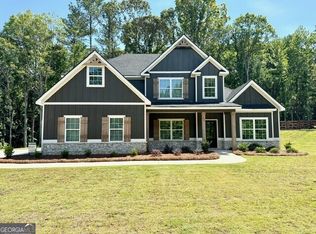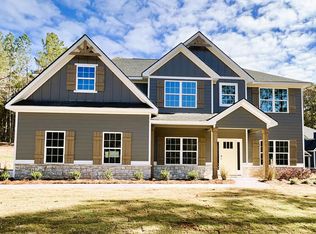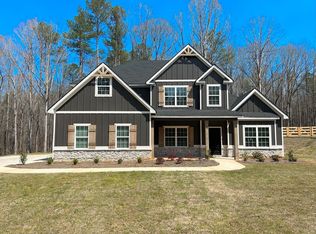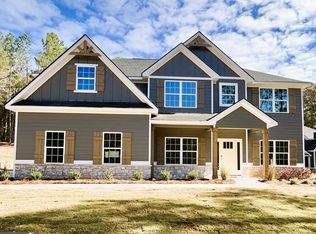Closed
$535,000
214 N Davis Rd, Lagrange, GA 30241
5beds
3,692sqft
Single Family Residence
Built in 2023
1.69 Acres Lot
$541,700 Zestimate®
$145/sqft
$3,642 Estimated rent
Home value
$541,700
Estimated sales range
Not available
$3,642/mo
Zestimate® history
Loading...
Owner options
Explore your selling options
What's special
Welcome to this stunning, move-in ready, 3-year-old Craftsman-style home featuring 3,692+ SF, 5 bedrooms, 4.5 baths, and a 3-car side-entry garage on a 1.6-acre lot near Callaway High School with easy access to I-85. This elegant open-concept design offers a formal dining room with coffered ceiling, a spacious great room with wood-burning fireplace, and a gourmet kitchen with granite countertops, stainless steel appliances, a large island, butler's pantry, and walk-in pantry. The first-floor guest suite is perfect for visitors, while the upstairs boasts a luxurious owner's suite with a sitting area, spa-like bath, and huge walk-in closet, plus a versatile media room and additional bedrooms with private and Jack & Jill baths. The level, cleared, fenced backyard is ideal for outdoor fun, complete with a covered Gameday Patio with fireplace-perfect for year-round entertaining.
Zillow last checked: 8 hours ago
Listing updated: August 01, 2025 at 01:56pm
Listed by:
Melissa Paulk 404-271-5151,
Sloan & Company Real Estate
Bought with:
Ory Gari, 395474
Gari & Gari Realty
Source: GAMLS,MLS#: 10570634
Facts & features
Interior
Bedrooms & bathrooms
- Bedrooms: 5
- Bathrooms: 5
- Full bathrooms: 4
- 1/2 bathrooms: 1
- Main level bathrooms: 1
- Main level bedrooms: 1
Heating
- Central
Cooling
- Ceiling Fan(s), Central Air
Appliances
- Included: Dishwasher, Microwave, Oven/Range (Combo), Refrigerator, Stainless Steel Appliance(s)
- Laundry: Mud Room
Features
- Bookcases, Double Vanity, High Ceilings, Separate Shower, Tile Bath, Tray Ceiling(s)
- Flooring: Carpet, Vinyl
- Basement: None
- Number of fireplaces: 2
- Fireplace features: Living Room, Outside
Interior area
- Total structure area: 3,692
- Total interior livable area: 3,692 sqft
- Finished area above ground: 3,692
- Finished area below ground: 0
Property
Parking
- Parking features: Garage, Garage Door Opener
- Has garage: Yes
Features
- Levels: Two
- Stories: 2
- Exterior features: Other
- Fencing: Back Yard
Lot
- Size: 1.69 Acres
- Features: Open Lot, Private
Details
- Parcel number: 0494D000203
Construction
Type & style
- Home type: SingleFamily
- Architectural style: Craftsman,Traditional
- Property subtype: Single Family Residence
Materials
- Stone, Wood Siding
- Roof: Composition
Condition
- Resale
- New construction: No
- Year built: 2023
Utilities & green energy
- Sewer: Septic Tank
- Water: Public
- Utilities for property: Cable Available, Electricity Available, High Speed Internet, Underground Utilities
Community & neighborhood
Community
- Community features: None
Location
- Region: Lagrange
- Subdivision: Buckpoint Farms
Other
Other facts
- Listing agreement: Exclusive Right To Sell
Price history
| Date | Event | Price |
|---|---|---|
| 8/1/2025 | Sold | $535,000$145/sqft |
Source: | ||
| 7/29/2025 | Pending sale | $535,000$145/sqft |
Source: | ||
| 7/24/2025 | Listed for sale | $535,000$145/sqft |
Source: | ||
| 7/11/2025 | Listing removed | $535,000$145/sqft |
Source: | ||
| 5/29/2025 | Price change | $535,000-2.6%$145/sqft |
Source: | ||
Public tax history
| Year | Property taxes | Tax assessment |
|---|---|---|
| 2025 | $5,458 +4.3% | $206,720 +6.7% |
| 2024 | $5,231 +1036.3% | $193,800 +1048.1% |
| 2023 | $460 | $16,880 |
Find assessor info on the county website
Neighborhood: 30241
Nearby schools
GreatSchools rating
- 3/10Callaway Elementary SchoolGrades: PK-5Distance: 2.9 mi
- 4/10Callaway Middle SchoolGrades: 6-8Distance: 3.1 mi
- 5/10Callaway High SchoolGrades: 9-12Distance: 1 mi
Schools provided by the listing agent
- Elementary: Callaway
- Middle: Callaway
- High: Callaway
Source: GAMLS. This data may not be complete. We recommend contacting the local school district to confirm school assignments for this home.
Get a cash offer in 3 minutes
Find out how much your home could sell for in as little as 3 minutes with a no-obligation cash offer.
Estimated market value$541,700
Get a cash offer in 3 minutes
Find out how much your home could sell for in as little as 3 minutes with a no-obligation cash offer.
Estimated market value
$541,700



