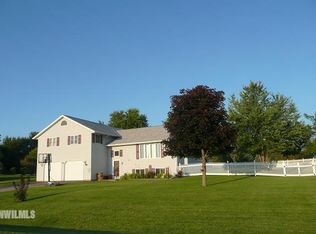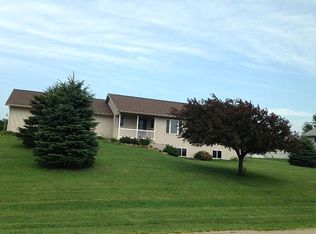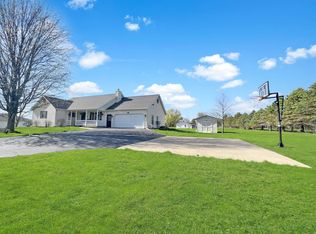Sold for $215,000
$215,000
214 N Fielder Rd, Warren, IL 61087
5beds
3,752sqft
Single Family Residence
Built in 2000
0.42 Acres Lot
$295,500 Zestimate®
$57/sqft
$2,802 Estimated rent
Home value
$295,500
$269,000 - $328,000
$2,802/mo
Zestimate® history
Loading...
Owner options
Explore your selling options
What's special
This attractive spacious property offers an appealing fusion of rural and urban living, situated on the west edge of Warren with sweeping country vistas while remaining within town boundaries. It's freshly painted and spiffed up to be move in ready. The home features five bedrooms, one of those is the primary bedroom with en-suite full bath. One of the others is in the lower level for maximum privacy . It also includes 1.5 additional bathrooms. The kitchen is a standout feature, boasting oak cabinets, lots of counter space for food prep and a central island with a second sink, making it an ideal space for hosting and gatherings. The fenced-in backyard enhances the property's outdoor appeal. Furthermore, there's a 2.5 car tuck under garage and an additional 1-car detached garage, offering versatile options for parking and storage.
Zillow last checked: 8 hours ago
Listing updated: October 18, 2023 at 12:31pm
Listed by:
Don Morgan 815-262-8952,
Morgan Realty, Inc.
Bought with:
Ashley Bruggenwirth, 475206919
Dc Rise Real Estate
Source: NorthWest Illinois Alliance of REALTORS®,MLS#: 202305326
Facts & features
Interior
Bedrooms & bathrooms
- Bedrooms: 5
- Bathrooms: 3
- Full bathrooms: 2
- 1/2 bathrooms: 1
Primary bedroom
- Level: Upper
- Area: 235.62
- Dimensions: 15.3 x 15.4
Bedroom 2
- Level: Upper
- Area: 111.55
- Dimensions: 11.5 x 9.7
Bedroom 3
- Level: Upper
- Area: 129.92
- Dimensions: 11.6 x 11.2
Bedroom 4
- Level: Upper
- Area: 127.69
- Dimensions: 11.3 x 11.3
Dining room
- Level: Main
- Area: 179.67
- Dimensions: 15.9 x 11.3
Family room
- Level: Lower
- Area: 238.08
- Dimensions: 18.6 x 12.8
Kitchen
- Level: Main
- Area: 176.89
- Dimensions: 13.3 x 13.3
Living room
- Level: Main
- Area: 260.55
- Dimensions: 19.3 x 13.5
Heating
- Forced Air, Natural Gas
Cooling
- Central Air
Appliances
- Included: Disposal, Dishwasher, Dryer, Microwave, Refrigerator, Stove/Cooktop, Electric Water Heater
- Laundry: Upper Level
Features
- Great Room, L.L. Finished Space, Ceiling-Vaults/Cathedral
- Basement: Basement Entrance,Full,Sump Pump,Finished,Partial Exposure
- Number of fireplaces: 1
- Fireplace features: Gas
Interior area
- Total structure area: 3,752
- Total interior livable area: 3,752 sqft
- Finished area above ground: 2,952
- Finished area below ground: 800
Property
Parking
- Total spaces: 3.5
- Parking features: Detached, Garage Door Opener, Underground
- Garage spaces: 3.5
Features
- Levels: Two
- Stories: 2
- Patio & porch: Deck
- Fencing: Fenced
- Has view: Yes
- View description: Country, Panorama
Lot
- Size: 0.42 Acres
- Dimensions: 132 x 151 x 132 x 147
- Features: County Taxes, Partial Exposure
Details
- Parcel number: 2100105801
Construction
Type & style
- Home type: SingleFamily
- Property subtype: Single Family Residence
Materials
- Vinyl
- Roof: Shingle
Condition
- Year built: 2000
Utilities & green energy
- Electric: Circuit Breakers
- Sewer: City/Community
- Water: City/Community
Community & neighborhood
Security
- Security features: Radon Mitigation Active
Location
- Region: Warren
Other
Other facts
- Price range: $215K - $215K
- Ownership: Fee Simple
Price history
| Date | Event | Price |
|---|---|---|
| 10/18/2023 | Sold | $215,000-2.3%$57/sqft |
Source: | ||
| 9/20/2023 | Pending sale | $220,000$59/sqft |
Source: | ||
| 9/12/2023 | Listed for sale | $220,000$59/sqft |
Source: | ||
Public tax history
Tax history is unavailable.
Neighborhood: 61087
Nearby schools
GreatSchools rating
- 9/10Warren Elementary SchoolGrades: PK-5Distance: 0.5 mi
- 6/10Warren Jr/Sr High SchoolGrades: 6-12Distance: 0.5 mi
Schools provided by the listing agent
- Elementary: Warren
- Middle: Warren
- High: Warren
- District: Warren
Source: NorthWest Illinois Alliance of REALTORS®. This data may not be complete. We recommend contacting the local school district to confirm school assignments for this home.
Get pre-qualified for a loan
At Zillow Home Loans, we can pre-qualify you in as little as 5 minutes with no impact to your credit score.An equal housing lender. NMLS #10287.


