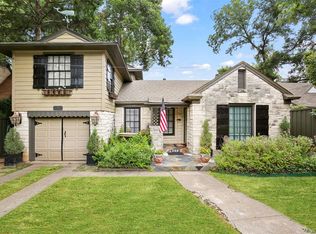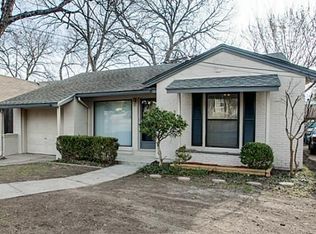Sold
Price Unknown
214 N Hampton Rd, Dallas, TX 75208
3beds
1,384sqft
Single Family Residence
Built in 1931
5,876.24 Square Feet Lot
$375,600 Zestimate®
$--/sqft
$2,481 Estimated rent
Home value
$375,600
$357,000 - $398,000
$2,481/mo
Zestimate® history
Loading...
Owner options
Explore your selling options
What's special
Welcome to this charming Tudor style home centrally located in the North Oak Cliff area of Dallas with ease of access to all major highways, shopping, and dining. As you arrive you will be greeted with adorable charm and curb appeal, a huge front drive offering plenty of off-road parking. Adorable front porch, step inside to real hardwood floors to all the bedrooms and main living areas, family room with art deco style fireplace, dining room adjacent to the refurbished kitchen with granite counters some stainless steel appliances and farmhouse sink, pantry for all your food storage needs and hexagonal tile floor, master bedroom with ensuite, custom built in closet, two well-appointed bedrooms with closets and a full bathroom, large backyard with reconditioned deck and string lights make it a perfect place for watching the sunsets and grilling, garage finish this home off to perfection.
Zillow last checked: 8 hours ago
Listing updated: June 19, 2025 at 05:54pm
Listed by:
Rachael Hill 0613092 248-310-9984,
Coldwell Banker Apex, REALTORS 972-776-6200
Bought with:
Maru Segura
West Shore Realty, LLC
Source: NTREIS,MLS#: 20507603
Facts & features
Interior
Bedrooms & bathrooms
- Bedrooms: 3
- Bathrooms: 2
- Full bathrooms: 2
Primary bedroom
- Features: En Suite Bathroom, Walk-In Closet(s)
- Level: First
- Dimensions: 14 x 12
Bedroom
- Level: First
- Dimensions: 14 x 11
Bedroom
- Level: First
- Dimensions: 12 x 11
Dining room
- Level: First
- Dimensions: 11 x 10
Kitchen
- Features: Granite Counters, Pantry
- Level: First
- Dimensions: 13 x 8
Living room
- Level: First
- Dimensions: 14 x 12
Heating
- Central, Natural Gas
Cooling
- Central Air, Ceiling Fan(s), Electric
Appliances
- Included: Dishwasher, Electric Range, Disposal, Microwave
- Laundry: Washer Hookup, Electric Dryer Hookup, In Garage
Features
- Decorative/Designer Lighting Fixtures, High Speed Internet, Cable TV
- Flooring: Carpet, Ceramic Tile, Wood
- Has basement: No
- Number of fireplaces: 1
- Fireplace features: Decorative
Interior area
- Total interior livable area: 1,384 sqft
Property
Parking
- Total spaces: 1
- Parking features: Driveway, Garage Faces Front, Garage, Gravel
- Attached garage spaces: 1
- Has uncovered spaces: Yes
Features
- Levels: One
- Stories: 1
- Patio & porch: Deck
- Exterior features: Lighting, Misting System, Rain Gutters
- Pool features: None
- Fencing: Wood
Lot
- Size: 5,876 sqft
- Features: Landscaped, Few Trees
Details
- Parcel number: 00000328837000000
Construction
Type & style
- Home type: SingleFamily
- Architectural style: Traditional,Detached
- Property subtype: Single Family Residence
Materials
- Brick
- Foundation: Pillar/Post/Pier
- Roof: Composition
Condition
- Year built: 1931
Utilities & green energy
- Sewer: Public Sewer
- Water: Public
- Utilities for property: Sewer Available, Water Available, Cable Available
Community & neighborhood
Security
- Security features: Smoke Detector(s)
Location
- Region: Dallas
- Subdivision: Dean & Beckers Add
Other
Other facts
- Listing terms: Cash,Conventional,FHA,VA Loan
Price history
| Date | Event | Price |
|---|---|---|
| 4/2/2024 | Sold | -- |
Source: NTREIS #20507603 Report a problem | ||
| 3/4/2024 | Pending sale | $369,950$267/sqft |
Source: NTREIS #20507603 Report a problem | ||
| 2/22/2024 | Contingent | $369,950$267/sqft |
Source: NTREIS #20507603 Report a problem | ||
| 2/8/2024 | Listed for sale | $369,950+61.6%$267/sqft |
Source: NTREIS #20507603 Report a problem | ||
| 1/15/2021 | Sold | -- |
Source: Dave Perry Miller RE solds #14463095_75208 Report a problem | ||
Public tax history
| Year | Property taxes | Tax assessment |
|---|---|---|
| 2025 | $7,967 +101.9% | $357,780 +14.4% |
| 2024 | $3,946 +9.7% | $312,670 +31.4% |
| 2023 | $3,598 -21.6% | $238,040 |
Find assessor info on the county website
Neighborhood: 75208
Nearby schools
GreatSchools rating
- 6/10Louise Wolff Kahn Elementary SchoolGrades: PK-6Distance: 0.3 mi
- 3/10Raul Quintanilla Sr Middle SchoolGrades: 6-8Distance: 1.2 mi
- 4/10Sunset High SchoolGrades: 9-12Distance: 0.2 mi
Schools provided by the listing agent
- Elementary: Kahn
- Middle: Raul Quintanilla
- High: Sunset
- District: Dallas ISD
Source: NTREIS. This data may not be complete. We recommend contacting the local school district to confirm school assignments for this home.
Get a cash offer in 3 minutes
Find out how much your home could sell for in as little as 3 minutes with a no-obligation cash offer.
Estimated market value$375,600
Get a cash offer in 3 minutes
Find out how much your home could sell for in as little as 3 minutes with a no-obligation cash offer.
Estimated market value
$375,600

