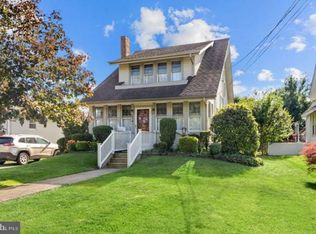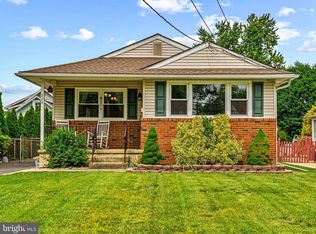Character and charm await you in this beautiful home. Your eyes will gravitate towards the inviting sun porch. Cascading with lots of natural night, a perfect spot to drink your morning coffee. Enter into the gorgeous formal living area. Adorned with built ins and a gas fireplace for those chilly nights. The spacious dining room is just waiting to host all of your holiday gatherings with your loved ones. The original hardwood floors have been redone and are throughout the home. The large and airy kitchen is painted a lovely gray and fitted with recessed lighting. The rec room, has French doors leading to the wooden wrap around deck with pergola. A perfect spot to host a party or just relax with a book after a long hard day. The humongous full bath completes the first floor. Head up the stairs to find 3 spacious bedrooms, fit with ceiling fans, large closets and another large full bath. For those needing extra storage, you'll love the full basement and detached garage. The roof is only 3 years young on the home, and garage roof is only 1 year. This property is being sold as-is, but don't let that scare you away. This is a gorgeous home that will go quick. 2020-11-04
This property is off market, which means it's not currently listed for sale or rent on Zillow. This may be different from what's available on other websites or public sources.

