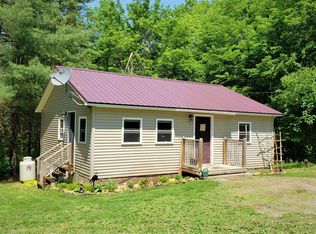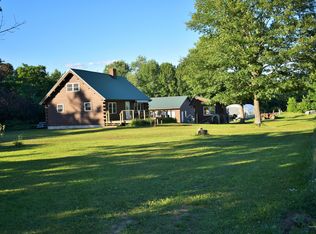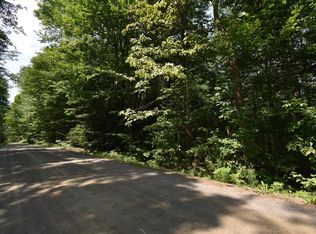Closed
$210,000
214 Parkman Road, Garland, ME 04939
3beds
1,200sqft
Single Family Residence
Built in 1985
36 Acres Lot
$-- Zestimate®
$175/sqft
$1,804 Estimated rent
Home value
Not available
Estimated sales range
Not available
$1,804/mo
Zestimate® history
Loading...
Owner options
Explore your selling options
What's special
Looking for a private get-a-way with some open field, lots of woodland? This unique property has it all! It's a wildlife haven of 36 +/- acres with a 3 bedroom, 1.5 bath home hidden from the road yet it offers over 660' +/- of road frontage, that is on a town maintained road close to Garland Pond and Garland Pond Stream. There's a log cabin that needs some TLC but has much charm and offers even more rooms for living and storage. There is wood heat and a wood cookstove that also heats your water as well as a forced air furnace and a heat pump, This property may be just what you have been waiting for! A great place to enjoy the outdoors, recreation and wildlife during all the seasons. Great price for this hidden Gem! More land available.
Zillow last checked: 8 hours ago
Listing updated: June 25, 2025 at 03:10pm
Listed by:
Berkshire Hathaway HomeServices Northeast Real Estate
Bought with:
Keller Williams Coastal and Lakes & Mountains Realty
Source: Maine Listings,MLS#: 1613962
Facts & features
Interior
Bedrooms & bathrooms
- Bedrooms: 3
- Bathrooms: 2
- Full bathrooms: 2
Bedroom 1
- Level: Second
Bedroom 2
- Level: Second
Bedroom 3
- Level: Third
Family room
- Level: Second
Kitchen
- Level: First
Living room
- Level: First
Heating
- Forced Air, Heat Pump, Stove
Cooling
- Heat Pump
Appliances
- Included: Gas Range, Refrigerator
Features
- Bathtub, Shower, Storage
- Flooring: Vinyl, Wood
- Basement: Crawl Space
- Has fireplace: No
Interior area
- Total structure area: 1,200
- Total interior livable area: 1,200 sqft
- Finished area above ground: 1,200
- Finished area below ground: 0
Property
Parking
- Total spaces: 1
- Parking features: Gravel, 1 - 4 Spaces, On Site, Carport
- Garage spaces: 1
- Has carport: Yes
Features
- Levels: Multi/Split
- Has view: Yes
- View description: Fields, Trees/Woods
Lot
- Size: 36 Acres
- Features: Rural, Level, Open Lot, Rolling Slope, Wooded
Details
- Additional structures: Outbuilding
- Parcel number: GARL001039
- Zoning: Rural
Construction
Type & style
- Home type: SingleFamily
- Architectural style: Other
- Property subtype: Single Family Residence
Materials
- Log, Wood Frame, Log Siding, Wood Siding
- Foundation: Slab, Pillar/Post/Pier
- Roof: Metal
Condition
- Year built: 1985
Utilities & green energy
- Electric: Circuit Breakers
- Sewer: Private Sewer, Septic Design Available
- Water: Private, Well
Community & neighborhood
Location
- Region: Garland
Other
Other facts
- Road surface type: Gravel, Dirt
Price history
| Date | Event | Price |
|---|---|---|
| 6/20/2025 | Sold | $210,000-10.6%$175/sqft |
Source: | ||
| 5/22/2025 | Pending sale | $235,000$196/sqft |
Source: BHHS broker feed #1613962 Report a problem | ||
| 5/22/2025 | Contingent | $235,000$196/sqft |
Source: | ||
| 2/6/2025 | Price change | $235,000-19%$196/sqft |
Source: | ||
| 12/17/2024 | Price change | $290,000-1.4%$242/sqft |
Source: | ||
Public tax history
| Year | Property taxes | Tax assessment |
|---|---|---|
| 2010 | $1,296 | $93,900 |
Find assessor info on the county website
Neighborhood: 04939
Nearby schools
GreatSchools rating
- 3/10Ridge View Community SchoolGrades: PK-8Distance: 4.7 mi
- 4/10Dexter Regional High SchoolGrades: 9-12Distance: 5.7 mi

Get pre-qualified for a loan
At Zillow Home Loans, we can pre-qualify you in as little as 5 minutes with no impact to your credit score.An equal housing lender. NMLS #10287.


