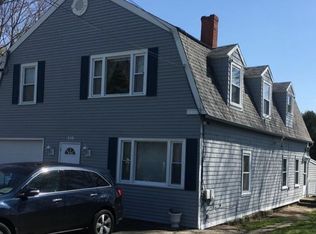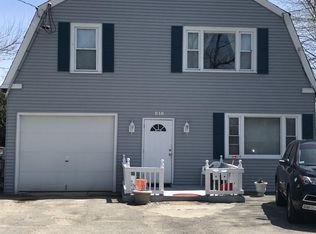Sold for $499,900 on 05/31/24
$499,900
214 Pearse Rd, Swansea, MA 02777
5beds
3,156sqft
Single Family Residence
Built in 1900
0.34 Acres Lot
$626,500 Zestimate®
$158/sqft
$3,857 Estimated rent
Home value
$626,500
$564,000 - $695,000
$3,857/mo
Zestimate® history
Loading...
Owner options
Explore your selling options
What's special
This long time family home is in a GREAT area of Swansea located directly across from Touisset Country Club that you have driven by & noticed time after time! A home that definately has a "presence" & is known in town! Looking for a VERY SPACIOUS HOME with 5+ bedrooms, 2 updated full baths & a large updated eat-in kitchen? Look no further! This home also features an ENORMOUS, enclosed porch in the rear of home offering many possibilities & open front porch to relax on. Plenty of off street parking & private back yard with shed. With a little more updating, you can restore this beauty easily, back to it's original charm.
Zillow last checked: 8 hours ago
Listing updated: June 01, 2024 at 07:58am
Listed by:
Carol Cassidy Lindo 508-941-3806,
High Pointe Properties 508-676-1007
Bought with:
Lindsay Amaral
The Mello Group, Inc.
Source: MLS PIN,MLS#: 73172290
Facts & features
Interior
Bedrooms & bathrooms
- Bedrooms: 5
- Bathrooms: 2
- Full bathrooms: 2
- Main level bathrooms: 1
- Main level bedrooms: 1
Primary bedroom
- Features: Ceiling Fan(s), Closet, Flooring - Laminate
- Level: Main,First
Bedroom 2
- Features: Closet, Flooring - Hardwood
- Level: Second
Bedroom 3
- Features: Closet, Flooring - Hardwood
- Level: Second
Bedroom 4
- Features: Closet, Flooring - Wall to Wall Carpet
- Level: Second
Bedroom 5
- Features: Closet, Flooring - Laminate
- Level: Second
Bathroom 1
- Features: Bathroom - Full, Bathroom - Tiled With Tub & Shower, Flooring - Stone/Ceramic Tile
- Level: Main,First
Bathroom 2
- Features: Bathroom - With Tub, Flooring - Laminate
- Level: Second
Dining room
- Features: Ceiling Fan(s), Flooring - Hardwood
- Level: Main,First
Kitchen
- Features: Ceiling Fan(s), Flooring - Stone/Ceramic Tile, Remodeled
- Level: Main,First
Living room
- Features: Ceiling Fan(s), Flooring - Wall to Wall Carpet
- Level: Main,First
Heating
- Baseboard, Hot Water, Natural Gas, Fireplace
Cooling
- None
Features
- Ceiling Fan(s), Den
- Flooring: Flooring - Wall to Wall Carpet
- Basement: Partial,Concrete,Unfinished
- Number of fireplaces: 3
- Fireplace features: Living Room
Interior area
- Total structure area: 3,156
- Total interior livable area: 3,156 sqft
Property
Parking
- Total spaces: 9
- Parking features: Paved Drive, Paved
- Uncovered spaces: 9
Features
- Patio & porch: Porch, Porch - Enclosed
- Exterior features: Porch, Porch - Enclosed, Rain Gutters, Storage
- Frontage length: 100.00
Lot
- Size: 0.34 Acres
- Features: Cleared
Details
- Parcel number: M:056.0 B:0005 L:00000,3611926
- Zoning: Res
Construction
Type & style
- Home type: SingleFamily
- Architectural style: Colonial
- Property subtype: Single Family Residence
Materials
- Foundation: Stone
- Roof: Shingle
Condition
- Year built: 1900
Utilities & green energy
- Sewer: Private Sewer
- Water: Public
- Utilities for property: for Gas Range
Community & neighborhood
Community
- Community features: Public Transportation, Shopping, Golf, Public School
Location
- Region: Swansea
Price history
| Date | Event | Price |
|---|---|---|
| 5/31/2024 | Sold | $499,900$158/sqft |
Source: MLS PIN #73172290 Report a problem | ||
| 2/14/2024 | Price change | $499,900-4.8%$158/sqft |
Source: MLS PIN #73172290 Report a problem | ||
| 12/1/2023 | Price change | $525,000-4.5%$166/sqft |
Source: MLS PIN #73172290 Report a problem | ||
| 10/19/2023 | Listed for sale | $549,900$174/sqft |
Source: MLS PIN #73172290 Report a problem | ||
Public tax history
| Year | Property taxes | Tax assessment |
|---|---|---|
| 2025 | $5,555 -0.1% | $466,000 +0.4% |
| 2024 | $5,563 +2.2% | $464,000 +12% |
| 2023 | $5,441 +14.6% | $414,400 +25.6% |
Find assessor info on the county website
Neighborhood: 02777
Nearby schools
GreatSchools rating
- 4/10Joseph G Luther Elementary SchoolGrades: 3-5Distance: 0.2 mi
- 6/10Joseph Case Jr High SchoolGrades: 6-8Distance: 1.7 mi
- 5/10Joseph Case High SchoolGrades: 9-12Distance: 1.5 mi

Get pre-qualified for a loan
At Zillow Home Loans, we can pre-qualify you in as little as 5 minutes with no impact to your credit score.An equal housing lender. NMLS #10287.
Sell for more on Zillow
Get a free Zillow Showcase℠ listing and you could sell for .
$626,500
2% more+ $12,530
With Zillow Showcase(estimated)
$639,030
