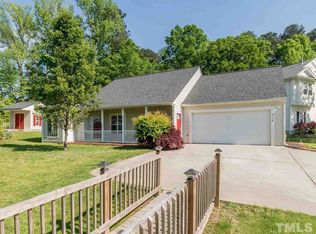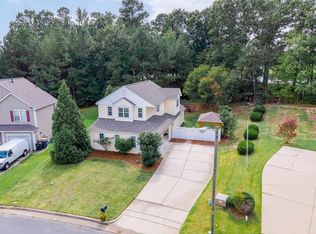LARGEST LOT IN NEIGHBORHOOD! Nestled on private wooded lot this home has a NEW roof & interior paint, Smart HVAC System installed in 2017, tankless water heater, LED lighting throughout & NEWER SS appliances. NEW LVP flooring! Kitchen features easy to clean tile floors, double oven & great pantry! Gas log fireplace in vaulted ceiling living rm! LVP in master suite w/ dual vanity in bath! Pull down attic & storage shed for great organization! MUST SEE finished garage!
This property is off market, which means it's not currently listed for sale or rent on Zillow. This may be different from what's available on other websites or public sources.

