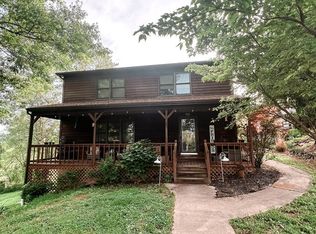Sold for $550,000
$550,000
214 Realtree Rd, Valley Grove, WV 26060
5beds
3,600sqft
Single Family Residence
Built in 2020
1 Acres Lot
$560,100 Zestimate®
$153/sqft
$3,021 Estimated rent
Home value
$560,100
Estimated sales range
Not available
$3,021/mo
Zestimate® history
Loading...
Owner options
Explore your selling options
What's special
Welcome to 214 Realtree Road in Valley Grove, WV--where charm meets modern comfort. This beautifully maintained home offers five spacious bedrooms, four full baths, and two laundry areas, making everyday life feel easy and organized. The custom kitchen is a dream, opening to warm, welcoming living spaces designed with both function and flow in mind. Set on a full acre, enjoy evenings by the fire pit, time in the greenhouse, or tinkering in the detached two-car garage, complete with workshop. All this, just minutes from I-70, shopping and dining. Come fall in love with this special place!
Zillow last checked: 8 hours ago
Listing updated: September 04, 2025 at 11:55am
Listed by:
Sarah Clark 724-986-0056,
HOWARD HANNA PREMIER PROPERTIES BY BARBARA ALEXANDER, LLC
Bought with:
Sarah Clark
HOWARD HANNA PREMIER PROPERTIES BY BARBARA ALEXANDER, LLC
Source: NCWV REIN,MLS#: 10159924
Facts & features
Interior
Bedrooms & bathrooms
- Bedrooms: 5
- Bathrooms: 4
- Full bathrooms: 4
Dining room
- Features: Wood Floor
Kitchen
- Features: Wood Floor
Living room
- Features: Wood Floor
Basement
- Level: Basement
Heating
- Natural Gas
Cooling
- Central Air
Appliances
- Included: Range, Microwave, Dishwasher, Refrigerator, Washer, Dryer
Features
- Flooring: Wood, Ceramic Tile, Concrete, Luxury Vinyl Plank
- Basement: Full,Finished,Walk-Out Access,Concrete
- Attic: None
- Has fireplace: No
- Fireplace features: None
Interior area
- Total structure area: 3,600
- Total interior livable area: 3,600 sqft
- Finished area above ground: 2,183
- Finished area below ground: 1,417
Property
Parking
- Total spaces: 3
- Parking features: 3+ Cars
- Garage spaces: 2
Features
- Levels: 2
- Stories: 2
- Patio & porch: Porch, Patio, Deck
- Fencing: None
- Has view: Yes
- View description: Other
- Waterfront features: Other
Lot
- Size: 1 Acres
- Features: Addl Land Available, Landscaped
Details
- Parcel number: 35030L1200250003
- Zoning description: Single Family Residential
Construction
Type & style
- Home type: SingleFamily
- Architectural style: Cape Cod
- Property subtype: Single Family Residence
Materials
- Metal, Concrete, Steel Siding
- Foundation: Concrete Perimeter
- Roof: Metal
Condition
- Year built: 2020
Utilities & green energy
- Electric: 150 Amp Service
- Sewer: Public Sewer
- Water: Public
Community & neighborhood
Security
- Security features: Video/Audio Monitoring
Community
- Community features: Other
Location
- Region: Valley Grove
Price history
| Date | Event | Price |
|---|---|---|
| 9/3/2025 | Sold | $550,000-2.7%$153/sqft |
Source: | ||
| 7/31/2025 | Pending sale | $565,000$157/sqft |
Source: Wheeling BOR #139298 Report a problem | ||
| 7/11/2025 | Contingent | $565,000$157/sqft |
Source: | ||
| 6/9/2025 | Listed for sale | $565,000+1030%$157/sqft |
Source: Wheeling BOR #139298 Report a problem | ||
| 3/24/2021 | Listing removed | -- |
Source: Owner Report a problem | ||
Public tax history
| Year | Property taxes | Tax assessment |
|---|---|---|
| 2025 | $122 +0.9% | $5,280 |
| 2024 | $121 -0.5% | $5,280 |
| 2023 | $122 -0.9% | $5,280 |
Find assessor info on the county website
Neighborhood: 26060
Nearby schools
GreatSchools rating
- 6/10Middle Creek Elementary SchoolGrades: PK-5Distance: 6.4 mi
- 7/10Bridge Street Middle SchoolGrades: 6-8Distance: 7.8 mi
- 5/10Wheeling Park High SchoolGrades: 9-12Distance: 6.7 mi
Schools provided by the listing agent
- Elementary: Middle Creek Elementary
- Middle: Bridge Street Middle
- High: Wheeling Park High
- District: Ohio
Source: NCWV REIN. This data may not be complete. We recommend contacting the local school district to confirm school assignments for this home.
Get pre-qualified for a loan
At Zillow Home Loans, we can pre-qualify you in as little as 5 minutes with no impact to your credit score.An equal housing lender. NMLS #10287.
