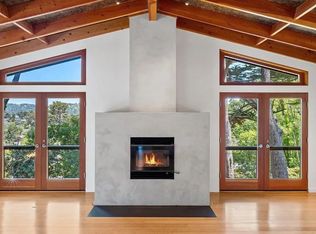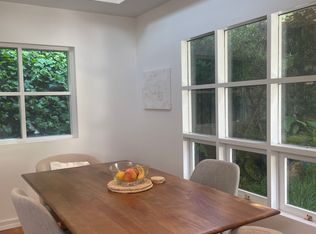Sold for $2,000,000
$2,000,000
214 Reed Street, Mill Valley, CA 94941
3beds
1,784sqft
Single Family Residence
Built in 1948
9,600.62 Square Feet Lot
$2,187,200 Zestimate®
$1,121/sqft
$6,970 Estimated rent
Home value
$2,187,200
$2.01M - $2.41M
$6,970/mo
Zestimate® history
Loading...
Owner options
Explore your selling options
What's special
Located in the desirable Homestead Valley neighborhood of Mill Valley, this charming one level home on a large corner lot has 3 bedrooms and 2 baths. Beautifully refinished hardwood floors define much of the home's main living areas. Enter the through the spacious living room with cathedral ceiling, stone fireplace and cozy Bay window seat. The cook's kitchen is flooded with light and has an eat in section. Adjacent to the kitchen the dining room boasts tile floors and a fireplace. A wall of windows with sliding glass doors look out to the hillside garden. Across from the fireplace is a small inviting room that would be an ideal office or comfy reading nook. Between the house and the one car detached garage, the expansive brick patio is a natural garden room. Securely fenced, there is a large level lawn area in front of the home, just the right place for young children or the family pet. In close proximity to Whole Foods, Miller Avenue shops and restaurants, transportation and the "village".
Zillow last checked: 8 hours ago
Listing updated: January 09, 2024 at 04:35am
Listed by:
Jane Richmond DRE #00709300,
Compass 415-380-6100,
Moe Rubinstein DRE #00352536 415-828-7780,
Golden Gate Sotheby's
Bought with:
Jen Pennington, DRE #00609688
Coldwell Banker Realty
Source: BAREIS,MLS#: 323927926 Originating MLS: Marin County
Originating MLS: Marin County
Facts & features
Interior
Bedrooms & bathrooms
- Bedrooms: 3
- Bathrooms: 2
- Full bathrooms: 2
Primary bedroom
- Features: Closet, Ground Floor
Bedroom
- Level: Main
Primary bathroom
- Features: Shower Stall(s), Tile
Bathroom
- Features: Tile, Tub w/Shower Over
- Level: Main
Dining room
- Features: Skylight(s)
- Level: Main
Kitchen
- Features: Breakfast Area, Kitchen Island, Skylight(s), Tile Counters
- Level: Main
Living room
- Features: Cathedral/Vaulted, Open Beam Ceiling
- Level: Main
Heating
- Central, Gas
Cooling
- Ceiling Fan(s)
Appliances
- Included: Dishwasher, Disposal, Free-Standing Refrigerator, Range Hood, Microwave, Dryer, Washer
- Laundry: Inside Room
Features
- Cathedral Ceiling(s), Open Beam Ceiling
- Flooring: Tile, Wood
- Windows: Bay Window(s), Skylight(s)
- Has basement: No
- Number of fireplaces: 2
- Fireplace features: Dining Room, Gas Log, Gas Starter, Living Room
Interior area
- Total structure area: 1,784
- Total interior livable area: 1,784 sqft
Property
Parking
- Total spaces: 3
- Parking features: Covered, Detached, Enclosed
- Garage spaces: 1
- Uncovered spaces: 2
Features
- Levels: One
- Stories: 1
- Patio & porch: Patio
- Exterior features: Entry Gate
- Has spa: Yes
- Spa features: Bath
- Fencing: Front Yard,Partial
Lot
- Size: 9,600 sqft
- Features: Sprinklers In Rear
Details
- Parcel number: 04804108
- Special conditions: Trust
Construction
Type & style
- Home type: SingleFamily
- Architectural style: Mid-Century,Ranch
- Property subtype: Single Family Residence
Condition
- Year built: 1948
Utilities & green energy
- Sewer: Public Sewer
- Water: Public
- Utilities for property: Public
Community & neighborhood
Security
- Security features: Smoke Detector(s)
Location
- Region: Mill Valley
HOA & financial
HOA
- Has HOA: No
Price history
| Date | Event | Price |
|---|---|---|
| 1/9/2024 | Sold | $2,000,000+14.4%$1,121/sqft |
Source: | ||
| 12/13/2023 | Pending sale | $1,749,000$980/sqft |
Source: | ||
| 12/5/2023 | Listed for sale | $1,749,000$980/sqft |
Source: | ||
Public tax history
| Year | Property taxes | Tax assessment |
|---|---|---|
| 2025 | $27,143 -37.9% | $2,034,900 +5% |
| 2024 | $43,689 +747.4% | $1,938,000 +619.8% |
| 2023 | $5,156 +4.4% | $269,252 +2% |
Find assessor info on the county website
Neighborhood: Homestead Valley
Nearby schools
GreatSchools rating
- 10/10Park Elementary SchoolGrades: K-5Distance: 0.8 mi
- 9/10Mill Valley Middle SchoolGrades: 6-8Distance: 0.8 mi
- 10/10Tamalpais High SchoolGrades: 9-12Distance: 0.6 mi
Schools provided by the listing agent
- District: Mill Valley
Source: BAREIS. This data may not be complete. We recommend contacting the local school district to confirm school assignments for this home.
Get a cash offer in 3 minutes
Find out how much your home could sell for in as little as 3 minutes with a no-obligation cash offer.
Estimated market value$2,187,200
Get a cash offer in 3 minutes
Find out how much your home could sell for in as little as 3 minutes with a no-obligation cash offer.
Estimated market value
$2,187,200

