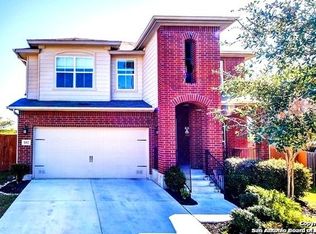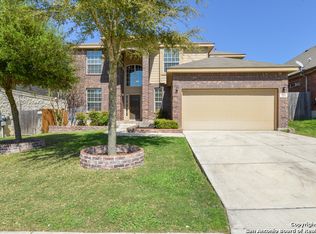Sold
Price Unknown
214 Ridge Bluff, Cibolo, TX 78108
5beds
3,249sqft
Single Family Residence
Built in 2011
6,534 Square Feet Lot
$387,700 Zestimate®
$--/sqft
$2,508 Estimated rent
Home value
$387,700
$361,000 - $415,000
$2,508/mo
Zestimate® history
Loading...
Owner options
Explore your selling options
What's special
Welcome to 214 Ridge Bluff - a beautifully updated and move-in ready home nestled in a highly sought-after Heights of Cibolo with fantastic amenities and top-rated schools! With 5 spacious bedrooms, 3.5 bathrooms, and over 3,200 square feet of thoughtfully designed living space, this home is perfect for those who crave both comfort and functionality. From the moment you step inside, you'll notice the fresh, modern updates and a layout that checks all the boxes. The primary suite is conveniently located downstairs, offering a peaceful retreat with plenty of privacy. Upstairs, you'll find four generously sized bedrooms, including a Jack-and-Jill bathroom, and a large bonus room-ideal for a second living area, media room, or playroom. This home truly offers flexible living for any stage of life. Downstairs, enjoy no carpet throughout, making it both beautiful and easy to maintain. The eat-in kitchen is warm and welcoming with ample cabinet space and a layout perfect for both everyday living and entertaining. Need more space for gatherings? The formal dining room offers the perfect setting for holiday dinners and special celebrations. The open-concept floor plan creates a seamless flow between the kitchen, living room, and dining areas, while large windows flood the space with natural light. Step outside and enjoy a community that enhances your lifestyle. The neighborhood features a community pool, park, and playground, offering plenty of opportunities to get outdoors, meet neighbors, and enjoy sunny Texas days. Plus, with easy access to major highways, shopping, and dining, you'll love the unbeatable convenience this location provides. Don't miss your chance to own this spacious, stylish, and functional home in one of San Antonio's most desirable areas.
Zillow last checked: 8 hours ago
Listing updated: August 27, 2025 at 01:57pm
Listed by:
Sabrina Maddry TREC #678304 (210) 630-7222,
Compass RE Texas, LLC - SA
Source: LERA MLS,MLS#: 1867339
Facts & features
Interior
Bedrooms & bathrooms
- Bedrooms: 5
- Bathrooms: 4
- Full bathrooms: 3
- 1/2 bathrooms: 1
Primary bedroom
- Features: Walk-In Closet(s), Ceiling Fan(s), Full Bath
- Area: 300
- Dimensions: 20 x 15
Bedroom 2
- Area: 192
- Dimensions: 16 x 12
Bedroom 3
- Area: 182
- Dimensions: 14 x 13
Bedroom 4
- Area: 168
- Dimensions: 14 x 12
Bedroom 5
- Area: 169
- Dimensions: 13 x 13
Primary bathroom
- Features: Tub/Shower Separate, Double Vanity, Soaking Tub
- Area: 80
- Dimensions: 10 x 8
Dining room
- Area: 156
- Dimensions: 13 x 12
Family room
- Area: 342
- Dimensions: 19 x 18
Kitchen
- Area: 180
- Dimensions: 15 x 12
Living room
- Area: 304
- Dimensions: 19 x 16
Heating
- Central, Electric
Cooling
- Ceiling Fan(s), Two Central
Appliances
- Included: Self Cleaning Oven, Microwave, Range, Disposal, Dishwasher, Plumbed For Ice Maker, Electric Water Heater, Plumb for Water Softener
- Laundry: Lower Level, Washer Hookup, Dryer Connection
Features
- Two Living Area, Separate Dining Room, Two Eating Areas, Breakfast Bar, Game Room, High Ceilings, Open Floorplan, Walk-In Closet(s), Master Downstairs, Ceiling Fan(s), Solid Counter Tops
- Flooring: Carpet, Ceramic Tile, Laminate
- Has basement: No
- Attic: Pull Down Storage,Attic - Radiant Barrier Decking
- Number of fireplaces: 1
- Fireplace features: One, Living Room, Wood Burning
Interior area
- Total structure area: 3,249
- Total interior livable area: 3,249 sqft
Property
Parking
- Total spaces: 2
- Parking features: Two Car Garage, Garage Door Opener
- Garage spaces: 2
Features
- Levels: Two
- Stories: 2
- Patio & porch: Patio, Covered
- Exterior features: Sprinkler System, Rain Gutters
- Pool features: None, Community
- Fencing: Privacy
Lot
- Size: 6,534 sqft
- Features: Level, Curbs, Street Gutters, Sidewalks, Streetlights
- Residential vegetation: Mature Trees
Details
- Parcel number: 1G1362200900400000
Construction
Type & style
- Home type: SingleFamily
- Property subtype: Single Family Residence
Materials
- Brick, Stone, Fiber Cement, Radiant Barrier
- Foundation: Slab
- Roof: Composition
Condition
- Pre-Owned
- New construction: No
- Year built: 2011
Details
- Builder name: DR Horton
Utilities & green energy
- Electric: GVEC
- Sewer: City
- Water: CVSUD
- Utilities for property: Cable Available
Green energy
- Indoor air quality: Integrated Pest Management
Community & neighborhood
Security
- Security features: Smoke Detector(s), Security System Owned
Community
- Community features: Playground
Location
- Region: Cibolo
- Subdivision: The Heights Of Cibolo
HOA & financial
HOA
- Has HOA: Yes
- HOA fee: $138 quarterly
- Association name: HEIGHTS OF CIBOLO MASTER COMMUNITIES INC
Other
Other facts
- Listing terms: Conventional,FHA,VA Loan,Cash
- Road surface type: Paved
Price history
| Date | Event | Price |
|---|---|---|
| 8/25/2025 | Sold | -- |
Source: | ||
| 8/1/2025 | Pending sale | $399,000$123/sqft |
Source: | ||
| 7/4/2025 | Contingent | $399,000$123/sqft |
Source: | ||
| 6/16/2025 | Listed for sale | $399,000$123/sqft |
Source: | ||
| 6/12/2025 | Contingent | $399,000$123/sqft |
Source: | ||
Public tax history
| Year | Property taxes | Tax assessment |
|---|---|---|
| 2025 | -- | $380,754 -3.2% |
| 2024 | $7,680 +28% | $393,308 +6.2% |
| 2023 | $6,002 | $370,486 +9.2% |
Find assessor info on the county website
Neighborhood: 78108
Nearby schools
GreatSchools rating
- 7/10John A Sippel Elementary SchoolGrades: PK-4Distance: 1.6 mi
- 6/10Dobie J High SchoolGrades: 7-8Distance: 2.1 mi
- 6/10Byron P Steele Ii High SchoolGrades: 9-12Distance: 1.9 mi
Schools provided by the listing agent
- Elementary: Cibolo Valley
- Middle: Dobie J. Frank
- High: Byron Steele High
- District: Schertz-Cibolo-Universal City Isd
Source: LERA MLS. This data may not be complete. We recommend contacting the local school district to confirm school assignments for this home.
Get a cash offer in 3 minutes
Find out how much your home could sell for in as little as 3 minutes with a no-obligation cash offer.
Estimated market value$387,700
Get a cash offer in 3 minutes
Find out how much your home could sell for in as little as 3 minutes with a no-obligation cash offer.
Estimated market value
$387,700

