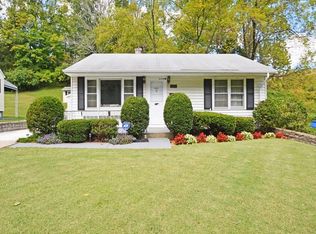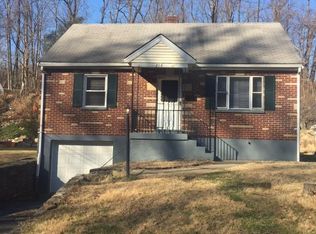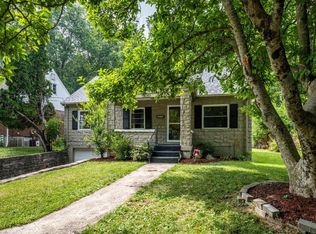Sold for $179,900
$179,900
214 Ridgeway Rd, Cincinnati, OH 45216
3beds
1,172sqft
Single Family Residence
Built in 1951
8,407.08 Square Feet Lot
$187,100 Zestimate®
$153/sqft
$1,515 Estimated rent
Home value
$187,100
$168,000 - $208,000
$1,515/mo
Zestimate® history
Loading...
Owner options
Explore your selling options
What's special
This move in ready ranch home featuring wood floors and modern finishes throughout is ready for immediate occupancy. Rare 3 bed, 1 bath fully remodeled and under $190K. Kitchen features tile floor, granite tops, SS appliances and tile backsplash. Modern lighting and paint throughout with multi-panel doors. Newer driveway and roof means this home has all of the big ticket items done so you'll enjoy for years to come! Large deck overlooking partially wooded back yard is perfect for entertaining. Why rent? Buy this home today and save your money!
Zillow last checked: 8 hours ago
Listing updated: December 19, 2024 at 01:39pm
Listed by:
Jon L Bowling 513-325-2171,
RE/MAX Preferred Group 513-229-7774
Bought with:
Tara Means, 2024000884
Pivot Realty Group, LLC
Source: Cincy MLS,MLS#: 1816991 Originating MLS: Cincinnati Area Multiple Listing Service
Originating MLS: Cincinnati Area Multiple Listing Service

Facts & features
Interior
Bedrooms & bathrooms
- Bedrooms: 3
- Bathrooms: 1
- Full bathrooms: 1
Primary bedroom
- Features: Wood Floor
- Level: First
- Area: 132
- Dimensions: 12 x 11
Bedroom 2
- Level: First
- Area: 110
- Dimensions: 11 x 10
Bedroom 3
- Level: First
- Area: 80
- Dimensions: 10 x 8
Bedroom 4
- Area: 0
- Dimensions: 0 x 0
Bedroom 5
- Area: 0
- Dimensions: 0 x 0
Primary bathroom
- Features: Tile Floor, Tub w/Shower, Window Treatment, Marb/Gran/Slate
Bathroom 1
- Features: Full
- Level: First
Dining room
- Area: 0
- Dimensions: 0 x 0
Family room
- Features: Walkout, Wall-to-Wall Carpet
- Area: 154
- Dimensions: 14 x 11
Kitchen
- Features: Eat-in Kitchen, Tile Floor, Window Treatment, Wood Cabinets, Marble/Granite/Slate
- Area: 154
- Dimensions: 14 x 11
Living room
- Features: Wood Floor
- Area: 180
- Dimensions: 18 x 10
Office
- Area: 0
- Dimensions: 0 x 0
Heating
- Electric, Forced Air
Cooling
- Central Air
Appliances
- Included: Dishwasher, Microwave, Oven/Range, Refrigerator, Electric Water Heater
Features
- Cathedral Ceiling(s), Ceiling Fan(s)
- Doors: Multi Panel Doors
- Windows: Slider, Double Hung, Vinyl, Insulated Windows
- Basement: Partial,Unfinished,Glass Blk Wind
Interior area
- Total structure area: 1,172
- Total interior livable area: 1,172 sqft
Property
Parking
- Parking features: Off Street, Driveway
- Has uncovered spaces: Yes
Features
- Levels: One
- Stories: 1
- Patio & porch: Deck, Porch
Lot
- Size: 8,407 sqft
- Dimensions: 50 x 177 IRR
- Features: Less than .5 Acre, Busline Near
Details
- Parcel number: 5900072010800
- Zoning description: Residential
- Other equipment: Sump Pump
Construction
Type & style
- Home type: SingleFamily
- Architectural style: Ranch
- Property subtype: Single Family Residence
Materials
- Block
- Foundation: Concrete Perimeter
- Roof: Shingle
Condition
- New construction: No
- Year built: 1951
Utilities & green energy
- Gas: At Street
- Sewer: Public Sewer
- Water: Public
Community & neighborhood
Security
- Security features: Smoke Alarm
Location
- Region: Cincinnati
HOA & financial
HOA
- Has HOA: No
Other
Other facts
- Listing terms: No Special Financing,FHA
Price history
| Date | Event | Price |
|---|---|---|
| 12/18/2024 | Sold | $179,900$153/sqft |
Source: | ||
| 11/4/2024 | Pending sale | $179,900$153/sqft |
Source: | ||
| 10/24/2024 | Price change | $179,900-2.7%$153/sqft |
Source: | ||
| 10/8/2024 | Price change | $184,900-2.6%$158/sqft |
Source: | ||
| 9/11/2024 | Listed for sale | $189,900+46%$162/sqft |
Source: | ||
Public tax history
| Year | Property taxes | Tax assessment |
|---|---|---|
| 2024 | $3,035 +3.3% | $45,518 |
| 2023 | $2,937 -18.1% | $45,518 -0.3% |
| 2022 | $3,586 +417.4% | $45,675 +422% |
Find assessor info on the county website
Neighborhood: Hartwell
Nearby schools
GreatSchools rating
- 4/10Hartwell Elementary SchoolGrades: 2-8Distance: 0.7 mi
- 3/10Woodward Career Technical High SchoolGrades: 4-12Distance: 1.8 mi
- 4/10Aiken New Tech High SchoolGrades: 1-2,6-12Distance: 3.7 mi
Get a cash offer in 3 minutes
Find out how much your home could sell for in as little as 3 minutes with a no-obligation cash offer.
Estimated market value$187,100
Get a cash offer in 3 minutes
Find out how much your home could sell for in as little as 3 minutes with a no-obligation cash offer.
Estimated market value
$187,100


