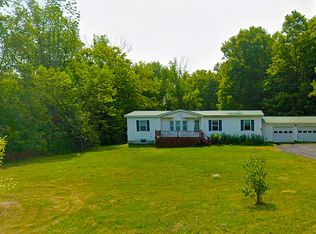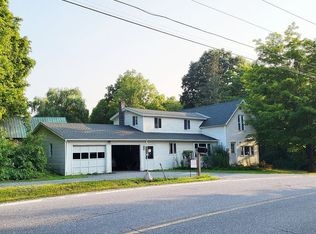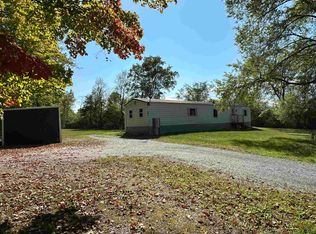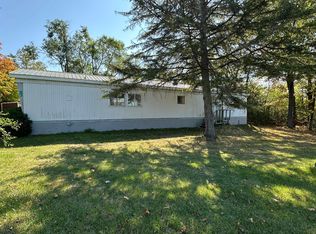Closed
Listed by:
Brittany Sheeran,
Coldwell Banker Hickok and Boardman Off:802-863-1500
Bought with: Coldwell Banker Hickok and Boardman
$360,000
214 Route 74 E, Shoreham, VT 05770
3beds
1,512sqft
Manufactured Home
Built in 2001
15.09 Acres Lot
$358,700 Zestimate®
$238/sqft
$2,206 Estimated rent
Home value
$358,700
Estimated sales range
Not available
$2,206/mo
Zestimate® history
Loading...
Owner options
Explore your selling options
What's special
This meticulously-maintained, 3-bedroom, 2-bath manufactured home sits on 15 stunning acres with a mix of open space and wooded land - perfect for nature lovers, gardening, or hobby farmers. Natural light fills the home thanks to updated skylights, large windows, and a sliding glass door in the dining room where you can enjoy views of wildlife right from your seat! Other updates throughout the home include a new roof, new water heater, newer appliances, and updated light fixtures and ceiling fans. The two energy-efficient heat pumps keep the home comfortable all year-round. The spacious kitchen and open concept dining room make it great for entertaining. The primary bedroom offers privacy on its own end of the home, complete with it's own heat pump, a full en suite bath, and relaxing whirlpool tub. At the other end of the home, you can find the two additional bedrooms and another full bathroom. A dedicated laundry room provides extra storage and another access to the backyard. Outside, there's even more to love with a detached one-car garage and storage shed. This home is truly move-in ready and full of charm. 20 minutes from Vergennes and Middlebury, and 10 Minutes from the New York Ferry. Schedule your showing today!
Zillow last checked: 8 hours ago
Listing updated: May 16, 2025 at 02:46pm
Listed by:
Brittany Sheeran,
Coldwell Banker Hickok and Boardman Off:802-863-1500
Bought with:
Heather T Morse
Coldwell Banker Hickok and Boardman
Source: PrimeMLS,MLS#: 5033379
Facts & features
Interior
Bedrooms & bathrooms
- Bedrooms: 3
- Bathrooms: 2
- Full bathrooms: 2
Heating
- Oil, Electric, Heat Pump, Hot Air
Cooling
- Mini Split
Appliances
- Laundry: 1st Floor Laundry
Features
- Ceiling Fan(s), Dining Area, Kitchen/Dining, Primary BR w/ BA, Natural Light, Soaking Tub, Indoor Storage, Walk-In Closet(s)
- Flooring: Carpet, Tile
- Windows: Skylight(s)
- Has basement: No
Interior area
- Total structure area: 1,512
- Total interior livable area: 1,512 sqft
- Finished area above ground: 1,512
- Finished area below ground: 0
Property
Parking
- Total spaces: 1
- Parking features: Crushed Stone, Driveway, Garage, Parking Spaces 1 - 10, Detached
- Garage spaces: 1
- Has uncovered spaces: Yes
Accessibility
- Accessibility features: 1st Floor Bedroom, 1st Floor Full Bathroom, 1st Floor Hrd Surfce Flr, 1st Floor Low-Pile Carpet, Bathroom w/Tub, 1st Floor Laundry
Features
- Levels: One
- Stories: 1
- Patio & porch: Porch
- Exterior features: Building, Shed, Storage
- Has spa: Yes
- Spa features: Bath
- Frontage length: Road frontage: 216
Lot
- Size: 15.09 Acres
- Features: Country Setting, Wooded, Rural
Details
- Parcel number: 59118600269
- Zoning description: Low Density Res.
- Other equipment: Standby Generator
Construction
Type & style
- Home type: MobileManufactured
- Property subtype: Manufactured Home
Materials
- Vinyl Siding
- Foundation: Concrete
- Roof: Shingle
Condition
- New construction: No
- Year built: 2001
Utilities & green energy
- Electric: Circuit Breakers
- Sewer: Mound Septic, Private Sewer, Septic Tank
- Utilities for property: Phone, Cable
Community & neighborhood
Security
- Security features: Smoke Detector(s)
Location
- Region: Shoreham
Other
Other facts
- Road surface type: Paved
Price history
| Date | Event | Price |
|---|---|---|
| 5/16/2025 | Sold | $360,000+0.3%$238/sqft |
Source: | ||
| 3/28/2025 | Contingent | $359,000$237/sqft |
Source: | ||
| 3/25/2025 | Listed for sale | $359,000$237/sqft |
Source: | ||
Public tax history
| Year | Property taxes | Tax assessment |
|---|---|---|
| 2024 | -- | $283,600 +96.3% |
| 2023 | -- | $144,500 |
| 2022 | -- | $144,500 |
Find assessor info on the county website
Neighborhood: 05770
Nearby schools
GreatSchools rating
- 1/10Shoreham Elementary SchoolGrades: PK-5Distance: 0.8 mi
- 6/10Middlebury Union Middle SchoolGrades: 6-8Distance: 10.2 mi
- 9/10Middlebury Senior Uhsd #3Grades: 9-12Distance: 10.2 mi
Schools provided by the listing agent
- Elementary: Shoreham Elementary School
- Middle: Middlebury Union Middle #3
- High: Middlebury Senior UHSD #3
- District: Addison Central
Source: PrimeMLS. This data may not be complete. We recommend contacting the local school district to confirm school assignments for this home.



