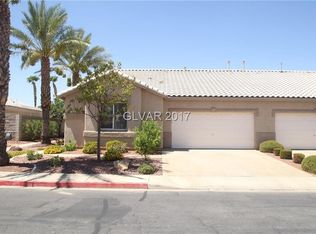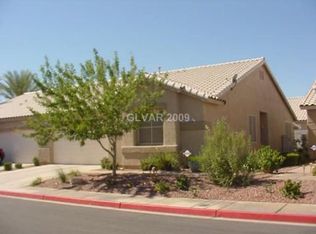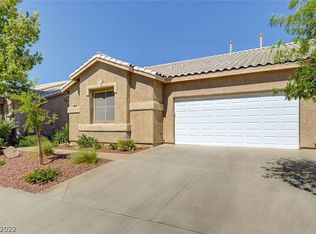Closed
$380,000
214 Roxborough St, Henderson, NV 89074
3beds
1,438sqft
Townhouse
Built in 1999
4,273.24 Square Feet Lot
$391,000 Zestimate®
$264/sqft
$1,809 Estimated rent
Home value
$391,000
$371,000 - $411,000
$1,809/mo
Zestimate® history
Loading...
Owner options
Explore your selling options
What's special
Investors bring your best offer wonderful tenant would like to stay. Immaculately Maintained Single-Story Townhome in Highly Sought-After Ventana Community. Charming 3-bedroom, 2-bath home boasts a spacious, open-concept floor plan w/vaulted ceilings & stylish laminate flooring. The kitchen offers abundant cabinet space, perfect for all your storage needs. Inviting livingroom, featuring cozy fireplace. The primary bedroom, thoughtfully separated from the other two, offers a peaceful retreat with a ceiling fan, a large walk-in closet, luxurious ensuite bath w/ dual sinks, separate shower, & soaking tub. The second bedroom is equally spacious, offering versatility for guests, 3rd bedroom could be used as an office. Step outside to the low-maintenance backyard, which showcases mature desert landscaping and a sizable covered patio, ideal for outdoor dining or relaxation. Security screens on both front and back doors. fantastic amenities, including a refreshing pool, spa & fitness center.
Zillow last checked: 8 hours ago
Listing updated: April 22, 2025 at 03:13pm
Listed by:
Amber C. Verchick S.0167689 (702)499-4325,
ERA Brokers Consolidated
Bought with:
Valentina G. Herzog, B.1000648
Realty Expertise
Source: LVR,MLS#: 2657831 Originating MLS: Greater Las Vegas Association of Realtors Inc
Originating MLS: Greater Las Vegas Association of Realtors Inc
Facts & features
Interior
Bedrooms & bathrooms
- Bedrooms: 3
- Bathrooms: 2
- Full bathrooms: 2
Primary bedroom
- Description: Ceiling Fan,Pbr Separate From Other,Walk-In Closet(s)
- Dimensions: 15x14
Bedroom 2
- Description: Downstairs,TV/ Cable
- Dimensions: 14x12
Bedroom 3
- Description: Downstairs
- Dimensions: 11x10
Primary bathroom
- Description: Double Sink,Separate Shower,Separate Tub
Dining room
- Description: Kitchen/Dining Room Combo
- Dimensions: 10x10
Great room
- Description: Downstairs
- Dimensions: 15x14
Kitchen
- Description: Man Made Woodor Laminate Flooring
Heating
- Central, Gas
Cooling
- Central Air, Electric
Appliances
- Included: Dryer, Disposal, Gas Range, Refrigerator, Washer
- Laundry: Gas Dryer Hookup, Laundry Closet, Main Level, Laundry Room
Features
- Bedroom on Main Level, Ceiling Fan(s), Primary Downstairs, Pot Rack, Window Treatments
- Flooring: Laminate
- Windows: Blinds, Double Pane Windows
- Number of fireplaces: 1
- Fireplace features: Family Room, Gas
Interior area
- Total structure area: 1,438
- Total interior livable area: 1,438 sqft
Property
Parking
- Total spaces: 2
- Parking features: Attached, Garage, Garage Door Opener, Inside Entrance, Private
- Attached garage spaces: 2
Features
- Stories: 1
- Patio & porch: Covered, Patio
- Exterior features: Patio, Private Yard, Sprinkler/Irrigation
- Pool features: Community
- Fencing: Block,Back Yard
Lot
- Size: 4,273 sqft
- Features: Drip Irrigation/Bubblers, Desert Landscaping, Sprinklers In Rear, Sprinklers In Front, Landscaped, < 1/4 Acre
Details
- Parcel number: 17810812053
- Zoning description: Single Family
- Horse amenities: None
Construction
Type & style
- Home type: Townhouse
- Architectural style: One Story
- Property subtype: Townhouse
- Attached to another structure: Yes
Materials
- Frame, Stucco
- Roof: Tile
Condition
- Excellent,Resale
- Year built: 1999
Utilities & green energy
- Electric: Photovoltaics None
- Sewer: Public Sewer
- Water: Public
- Utilities for property: Cable Available
Green energy
- Energy efficient items: Solar Screens, Windows
Community & neighborhood
Security
- Security features: Controlled Access
Community
- Community features: Pool
Location
- Region: Henderson
- Subdivision: Ventana Canyon Patio Homes
HOA & financial
HOA
- Has HOA: Yes
- HOA fee: $312 monthly
- Amenities included: Clubhouse, Fitness Center, Pool, Spa/Hot Tub
- Services included: Association Management, Maintenance Grounds, Sewer, Security, Water
- Association name: Rainbow Villas
- Association phone: 702-362-6262
Other
Other facts
- Listing agreement: Exclusive Right To Sell
- Listing terms: Cash,Conventional,FHA,VA Loan
Price history
| Date | Event | Price |
|---|---|---|
| 4/21/2025 | Sold | $380,000-1.3%$264/sqft |
Source: | ||
| 3/8/2025 | Pending sale | $385,000$268/sqft |
Source: | ||
| 2/28/2025 | Listed for sale | $385,000+207.9%$268/sqft |
Source: | ||
| 3/21/2024 | Listing removed | -- |
Source: LVR #2568001 Report a problem | ||
| 3/15/2024 | Listed for rent | $1,580+5.7%$1/sqft |
Source: LVR #2568001 Report a problem | ||
Public tax history
| Year | Property taxes | Tax assessment |
|---|---|---|
| 2025 | $1,519 +3% | $89,133 +2.3% |
| 2024 | $1,476 +3% | $87,164 +12.1% |
| 2023 | $1,433 +8% | $77,749 +17.8% |
Find assessor info on the county website
Neighborhood: Gibson Springs
Nearby schools
GreatSchools rating
- 5/10Lorna J Kesterson Elementary SchoolGrades: PK-5Distance: 0.1 mi
- 6/10Lyal Burkholder Junior High SchoolGrades: 6-8Distance: 2.6 mi
- 5/10Foothill High SchoolGrades: 9-12Distance: 4.9 mi
Schools provided by the listing agent
- Elementary: Kesterson, Lorna,Kesterson, Lorna
- Middle: Greenspun
- High: Foothill
Source: LVR. This data may not be complete. We recommend contacting the local school district to confirm school assignments for this home.
Get a cash offer in 3 minutes
Find out how much your home could sell for in as little as 3 minutes with a no-obligation cash offer.
Estimated market value
$391,000
Get a cash offer in 3 minutes
Find out how much your home could sell for in as little as 3 minutes with a no-obligation cash offer.
Estimated market value
$391,000


