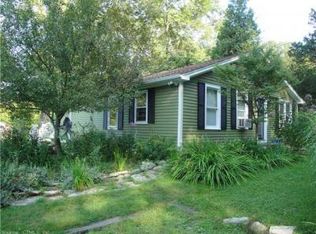Sold for $520,000
$520,000
214 South Anguilla Road, Stonington, CT 06379
3beds
2,200sqft
Single Family Residence
Built in 1958
0.92 Acres Lot
$548,800 Zestimate®
$236/sqft
$3,351 Estimated rent
Home value
$548,800
$483,000 - $620,000
$3,351/mo
Zestimate® history
Loading...
Owner options
Explore your selling options
What's special
Welcome home to this beautifully updated New England Ranch. The spacious foyer with a wood plank ceiling flows into a sunroom with radiant floor heating, perfect for year-round enjoyment. A stunning archway leads to the chef's kitchen with granite countertops, a new double oven, microwave, and dishwasher. Hardwood floors extend into the cozy living room, featuring a magnificent stone fireplace and wood plank ceiling. The serene master bedroom boasts an open beam ceiling and hardwood floors. Updates include a new high-efficiency mini-split system, laundry machine, electric water heater, recessed lighting, and a renovated upstairs bathroom. The newly finished basement adds 784 sq. ft. of versatile space with a full bathroom, wet bar, walkout access, and a separate workshop with its own walkout to the yard. Enjoy a 2-car garage, new fire pit, bluestone patio with an awning, and lush landscaping. Situated on nearly an acre between downtown Mystic and Westerly, with easy access to I-95 this home provides the perfect blend of rural charm and convenience!!
Zillow last checked: 8 hours ago
Listing updated: April 15, 2025 at 06:32am
Listed by:
Ashley Livernoche 860-576-3315,
Compass Connecticut, LLC 860-572-9099
Bought with:
Nikolas Zarokostas, RES.0827897
Compass Connecticut, LLC
Source: Smart MLS,MLS#: 24072933
Facts & features
Interior
Bedrooms & bathrooms
- Bedrooms: 3
- Bathrooms: 2
- Full bathrooms: 2
Primary bedroom
- Features: Vaulted Ceiling(s), Beamed Ceilings, Ceiling Fan(s), Hardwood Floor
- Level: Main
Bedroom
- Features: Hardwood Floor
- Level: Main
Bedroom
- Features: Hardwood Floor
- Level: Main
Bathroom
- Features: Remodeled, Skylight, Tub w/Shower
- Level: Main
Bathroom
- Features: Remodeled, Tub w/Shower, Laundry Hookup
- Level: Lower
Family room
- Features: Remodeled
- Level: Lower
Kitchen
- Features: Granite Counters, Kitchen Island, Hardwood Floor
- Level: Main
Living room
- Features: Remodeled, Fireplace, Hardwood Floor
- Level: Main
Sun room
- Features: Skylight
- Level: Main
Heating
- Baseboard, Heat Pump, Radiant, Zoned, Electric, Oil
Cooling
- Attic Fan, Ceiling Fan(s), Heat Pump
Appliances
- Included: Electric Cooktop, Oven, Microwave, Refrigerator, Dishwasher, Disposal, Washer, Dryer, Electric Water Heater, Water Heater
- Laundry: Lower Level
Features
- Entrance Foyer
- Doors: Storm Door(s)
- Windows: Thermopane Windows
- Basement: Full,Heated,Storage Space,Cooled,Partially Finished,Liveable Space
- Attic: Pull Down Stairs
- Number of fireplaces: 1
Interior area
- Total structure area: 2,200
- Total interior livable area: 2,200 sqft
- Finished area above ground: 1,416
- Finished area below ground: 784
Property
Parking
- Total spaces: 2
- Parking features: Attached
- Attached garage spaces: 2
Accessibility
- Accessibility features: Accessible Hallway(s)
Features
- Exterior features: Awning(s), Rain Gutters, Lighting
Lot
- Size: 0.92 Acres
- Features: Few Trees, Rolling Slope
Details
- Additional structures: Shed(s)
- Parcel number: 2072598
- Zoning: RR-80
- Other equipment: Generator Ready
Construction
Type & style
- Home type: SingleFamily
- Architectural style: Ranch
- Property subtype: Single Family Residence
Materials
- Wood Siding
- Foundation: Concrete Perimeter
- Roof: Asphalt
Condition
- New construction: No
- Year built: 1958
Utilities & green energy
- Sewer: Septic Tank
- Water: Well
Green energy
- Energy efficient items: Thermostat, Ridge Vents, Doors, Windows
Community & neighborhood
Location
- Region: Pawcatuck
- Subdivision: Anguilla
Price history
| Date | Event | Price |
|---|---|---|
| 3/21/2025 | Sold | $520,000+7.2%$236/sqft |
Source: | ||
| 2/18/2025 | Pending sale | $485,000$220/sqft |
Source: | ||
| 2/14/2025 | Listed for sale | $485,000+37.8%$220/sqft |
Source: | ||
| 9/20/2021 | Sold | $352,000+6.7%$160/sqft |
Source: | ||
| 8/16/2021 | Contingent | $329,900$150/sqft |
Source: | ||
Public tax history
| Year | Property taxes | Tax assessment |
|---|---|---|
| 2025 | $5,563 +7.6% | $290,500 +3% |
| 2024 | $5,171 +0.9% | $282,100 |
| 2023 | $5,123 +16% | $282,100 +56.5% |
Find assessor info on the county website
Neighborhood: Pawcatuck
Nearby schools
GreatSchools rating
- 6/10West Vine Street SchoolGrades: PK-5Distance: 1.7 mi
- 6/10Stonington Middle SchoolGrades: 6-8Distance: 4 mi
- 7/10Stonington High SchoolGrades: 9-12Distance: 0.9 mi
Schools provided by the listing agent
- Elementary: West Vine
- High: Stonington
Source: Smart MLS. This data may not be complete. We recommend contacting the local school district to confirm school assignments for this home.
Get pre-qualified for a loan
At Zillow Home Loans, we can pre-qualify you in as little as 5 minutes with no impact to your credit score.An equal housing lender. NMLS #10287.
Sell with ease on Zillow
Get a Zillow Showcase℠ listing at no additional cost and you could sell for —faster.
$548,800
2% more+$10,976
With Zillow Showcase(estimated)$559,776
