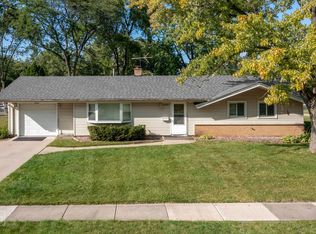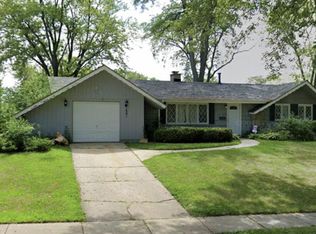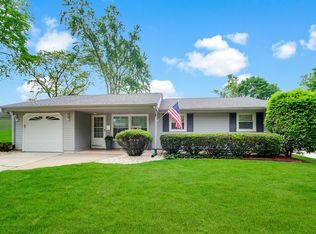Closed
$394,000
214 S Springinsguth Rd, Schaumburg, IL 60193
3beds
1,278sqft
Single Family Residence
Built in 1962
10,149.48 Square Feet Lot
$396,200 Zestimate®
$308/sqft
$2,944 Estimated rent
Home value
$396,200
$357,000 - $440,000
$2,944/mo
Zestimate® history
Loading...
Owner options
Explore your selling options
What's special
Reactivated, price reduced & won't last long! It boasts numerous updates including granite kitchen counters and a water heater from 2024, in 2020 an HVAC system, remodeled kitchen with new appliances, and a new roof in 2017. This ranch-style house offers 3 bedrooms, 2 full bathrooms, a spacious family room, a living room, and a Florida room. The updated kitchen is perfect for family gatherings and entertaining. Plus, it features two fireplaces and a separate laundry room. This gem is sure to sell fast, conveniently located near schools and shopping. Easy to show schedule your private showing today!
Zillow last checked: 8 hours ago
Listing updated: September 13, 2025 at 01:41am
Listing courtesy of:
Lindsay Imrie 708-769-0305,
Property Pros Realty,Inc
Bought with:
Christina Fregoso
Compass
Source: MRED as distributed by MLS GRID,MLS#: 12327997
Facts & features
Interior
Bedrooms & bathrooms
- Bedrooms: 3
- Bathrooms: 2
- Full bathrooms: 2
Primary bedroom
- Features: Flooring (Carpet), Bathroom (Full)
- Level: Main
- Area: 156 Square Feet
- Dimensions: 13X12
Bedroom 2
- Features: Flooring (Carpet)
- Level: Main
- Area: 132 Square Feet
- Dimensions: 12X11
Bedroom 3
- Features: Flooring (Carpet)
- Level: Main
- Area: 150 Square Feet
- Dimensions: 15X10
Dining room
- Features: Flooring (Carpet)
- Level: Main
- Area: 176 Square Feet
- Dimensions: 16X11
Family room
- Features: Flooring (Carpet)
- Level: Main
- Area: 264 Square Feet
- Dimensions: 22X12
Kitchen
- Features: Kitchen (Eating Area-Table Space)
- Level: Main
- Area: 120 Square Feet
- Dimensions: 12X10
Laundry
- Features: Flooring (Vinyl)
- Level: Main
- Area: 36 Square Feet
- Dimensions: 6X6
Living room
- Features: Flooring (Carpet)
- Level: Main
- Area: 286 Square Feet
- Dimensions: 22X13
Sun room
- Features: Flooring (Carpet)
- Level: Main
- Area: 288 Square Feet
- Dimensions: 24X12
Heating
- Natural Gas, Forced Air
Cooling
- Central Air
Appliances
- Included: Range, Dishwasher, Refrigerator, Washer, Dryer
- Laundry: Main Level
Features
- 1st Floor Bedroom, 1st Floor Full Bath
- Basement: None
- Number of fireplaces: 2
- Fireplace features: Gas Log, Family Room, Living Room
Interior area
- Total structure area: 0
- Total interior livable area: 1,278 sqft
Property
Parking
- Total spaces: 1
- Parking features: Concrete, On Site, Garage Owned, Attached, Garage
- Attached garage spaces: 1
Accessibility
- Accessibility features: No Disability Access
Features
- Stories: 1
- Patio & porch: Screened
Lot
- Size: 10,149 sqft
Details
- Additional structures: Shed(s)
- Parcel number: 07203070310000
- Special conditions: None
Construction
Type & style
- Home type: SingleFamily
- Architectural style: Ranch
- Property subtype: Single Family Residence
Materials
- Vinyl Siding, Brick
- Roof: Asphalt
Condition
- New construction: No
- Year built: 1962
Details
- Builder model: RANCH
Utilities & green energy
- Sewer: Public Sewer
- Water: Lake Michigan
Community & neighborhood
Community
- Community features: Curbs, Sidewalks, Street Lights, Street Paved
Location
- Region: Schaumburg
- Subdivision: Weathersfield
Other
Other facts
- Listing terms: Conventional
- Ownership: Fee Simple
Price history
| Date | Event | Price |
|---|---|---|
| 8/8/2025 | Sold | $394,000-1.5%$308/sqft |
Source: | ||
| 7/19/2025 | Contingent | $399,900$313/sqft |
Source: | ||
| 7/7/2025 | Listed for sale | $399,900$313/sqft |
Source: | ||
| 7/3/2025 | Contingent | $399,900$313/sqft |
Source: | ||
| 6/30/2025 | Listed for sale | $399,900$313/sqft |
Source: | ||
Public tax history
| Year | Property taxes | Tax assessment |
|---|---|---|
| 2023 | $6,355 +3.6% | $26,000 |
| 2022 | $6,134 +2% | $26,000 +12.2% |
| 2021 | $6,014 +77.7% | $23,171 |
Find assessor info on the county website
Neighborhood: 60193
Nearby schools
GreatSchools rating
- 8/10Campanelli Elementary SchoolGrades: K-6Distance: 0.1 mi
- 10/10Jane Addams Junior High SchoolGrades: 4-8Distance: 0.6 mi
- 10/10Schaumburg High SchoolGrades: 9-12Distance: 0.8 mi
Schools provided by the listing agent
- Elementary: Campanelli Elementary School
- Middle: Jane Addams Junior High School
- High: Schaumburg High School
- District: 54
Source: MRED as distributed by MLS GRID. This data may not be complete. We recommend contacting the local school district to confirm school assignments for this home.
Get a cash offer in 3 minutes
Find out how much your home could sell for in as little as 3 minutes with a no-obligation cash offer.
Estimated market value$396,200
Get a cash offer in 3 minutes
Find out how much your home could sell for in as little as 3 minutes with a no-obligation cash offer.
Estimated market value
$396,200


