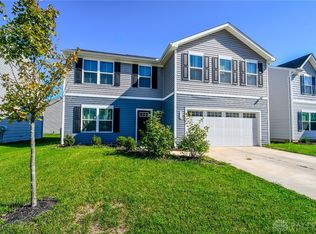Sold for $300,000
$300,000
214 S Tuttle Rd, Springfield, OH 45505
4beds
--sqft
Single Family Residence
Built in 2020
8,668.44 Square Feet Lot
$304,000 Zestimate®
$--/sqft
$2,422 Estimated rent
Home value
$304,000
$216,000 - $429,000
$2,422/mo
Zestimate® history
Loading...
Owner options
Explore your selling options
What's special
Welcome to this newer built well maintained 4 bedroom, 2.5 bathroom home nestled in a quiet, family-friendly neighborhood corner lot. With 2200 square feet of living space, this property offers a spacious open floor plan perfect for both relaxation and entertaining. Living room features windows that fill the space with natural light. It can also be made into 2 rooms. You can still have a large living area with office area/dining/toy room area. You choose.
The overly sized kitchen is a true highlight, offering modern appliances, ample cabinet space, and a convenient island for additional seating. The primary suite includes an en-suite bathroom, and 3 additional well-sized bedrooms plus a loft that offers flexibility for your needs, whether as guest rooms, home offices, or children's rooms.
The corner lot is a nice space that awaits you to bring your ideas to life.
This property is located just minutes from local parks, schools, shopping, and dining options. Springfield's vibrant community, coupled with its convenient location to major highways, makes this the perfect place to call home.
Zillow last checked: 8 hours ago
Listing updated: January 23, 2025 at 08:01am
Listed by:
Kari Heidl-Teske (614)585-9020,
Red 1 Realty
Bought with:
Maria Blake, 2019002280
Glasshouse Realty Group
Source: DABR MLS,MLS#: 925820 Originating MLS: Dayton Area Board of REALTORS
Originating MLS: Dayton Area Board of REALTORS
Facts & features
Interior
Bedrooms & bathrooms
- Bedrooms: 4
- Bathrooms: 3
- Full bathrooms: 2
- 1/2 bathrooms: 1
- Main level bathrooms: 1
Bedroom
- Level: Second
- Dimensions: 189 x 168
Bedroom
- Level: Second
- Dimensions: 138 x 146
Bedroom
- Level: Second
- Dimensions: 133 x 132
Bedroom
- Level: Second
- Dimensions: 130 x 148
Kitchen
- Level: Main
- Dimensions: 269 x 140
Laundry
- Level: Second
- Dimensions: 73 x 51
Living room
- Level: Main
- Dimensions: 202 x 337
Loft
- Level: Second
- Dimensions: 140 x 120
Heating
- Electric
Cooling
- Central Air
Appliances
- Included: Dishwasher, Disposal, Microwave, Range, Refrigerator
Features
- Kitchen Island, Kitchen/Family Room Combo, Laminate Counters, Pantry
- Windows: Insulated Windows
Property
Parking
- Total spaces: 2
- Parking features: Garage, Two Car Garage, Garage Door Opener
- Garage spaces: 2
Features
- Levels: Two
- Stories: 2
Lot
- Size: 8,668 sqft
- Dimensions: 103 x 84
Details
- Parcel number: 3050700016204010
- Zoning: Residential
- Zoning description: Residential
Construction
Type & style
- Home type: SingleFamily
- Architectural style: Traditional
- Property subtype: Single Family Residence
Materials
- Vinyl Siding
- Foundation: Slab
Condition
- Year built: 2020
Community & neighborhood
Location
- Region: Springfield
HOA & financial
HOA
- Has HOA: Yes
- HOA fee: $300 annually
Other
Other facts
- Listing terms: Conventional,FHA,VA Loan
Price history
| Date | Event | Price |
|---|---|---|
| 1/22/2025 | Sold | $300,000-3.2% |
Source: | ||
| 1/10/2025 | Pending sale | $309,900 |
Source: | ||
| 1/4/2025 | Listed for sale | $309,900+39.9% |
Source: | ||
| 12/7/2020 | Sold | $221,500+381.5% |
Source: Public Record Report a problem | ||
| 9/8/2020 | Sold | $46,000 |
Source: Public Record Report a problem | ||
Public tax history
| Year | Property taxes | Tax assessment |
|---|---|---|
| 2024 | $5,684 +2.4% | $1,130 |
| 2023 | $5,550 +28.6% | $1,130 -98.6% |
| 2022 | $4,317 -4.5% | $81,270 +6% |
Find assessor info on the county website
Neighborhood: 45505
Nearby schools
GreatSchools rating
- 6/10Possum Elementary SchoolGrades: PK-6Distance: 3.7 mi
- 8/10Shawnee High SchoolGrades: 7-12Distance: 3.8 mi
Schools provided by the listing agent
- District: Clark-Shawnee
Source: DABR MLS. This data may not be complete. We recommend contacting the local school district to confirm school assignments for this home.
Get pre-qualified for a loan
At Zillow Home Loans, we can pre-qualify you in as little as 5 minutes with no impact to your credit score.An equal housing lender. NMLS #10287.
Sell with ease on Zillow
Get a Zillow Showcase℠ listing at no additional cost and you could sell for —faster.
$304,000
2% more+$6,080
With Zillow Showcase(estimated)$310,080
